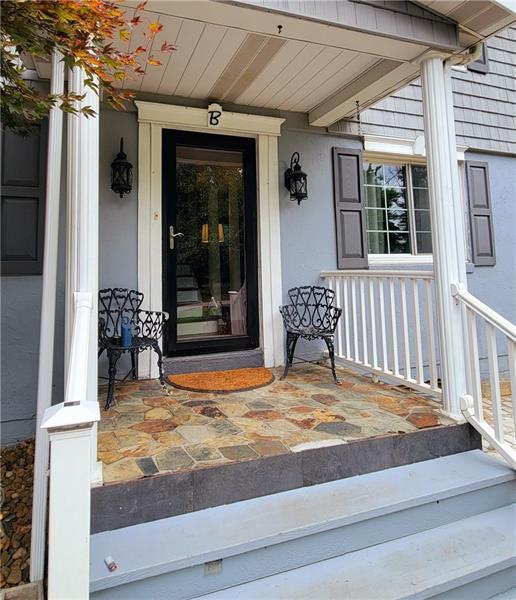1310 Edgewood
North Sewickley Twp, PA 15010
1310 Edgewood Beaver Falls, PA 15010
1310 Edgewood
North Sewickley Twp, PA 15010
$245,000
Property Description
Contemporary finishes & whimsical touches await you in this classic 2 story home. As you enter from the covered front porch, you'll appreciate the bright & open floor plan, it is perfect for entertaining. The welcoming living room with decorative pillars, The large dining room opens to the sleek & stylish newly renovated kitchen. The kitchen has crisp hickory colored cabinets, granite counters, wall of mosaic tile back splash newer stainless steel appliances, and access to the back patio for dining al fresco. Upstairs you will find 3 bedrooms 1 with with the 2nd floor laundry, an updated full bath. The lower level has a family room with many built ins and additional space that can be utilized as a workoutarea, craft room or extra storage area. You will be amazed when you see the separate spa room with a brand new Hot tub. You will love the private rear omni stone patio fire pit and large back yard. Highlights include: New kitchen, Bathroom, Paint, hot tub, flooring, garage doors etc...
- Township North Sewickley Twp
- MLS ID 1606735
- School Riverside
- Property type: Residential
- Bedrooms 3
- Bathrooms 1 Full
- Status
- Estimated Taxes $2,550
Additional Information
-
Rooms
Living Room: Main Level (23x13)
Dining Room: Main Level (14x13)
Kitchen: Main Level (20x10)
Entry: Main Level
Additional Room: Lower Level (10x10)
Game Room: Lower Level (21x13)
Bedrooms
Master Bedroom: Upper Level (22x15)
Bedroom 2: Upper Level (19x13)
Bedroom 3: Upper Level (17x08)
-
Heating
OIL
Cooling
CEN
Utilities
Sewer: PUB
Water: PUB
Parking
ATTGRG
Spaces: 2
Roofing
ASPHALT
-
Amenities
AD
DW
ES
HT
MO
MP
RF
WW
WT
Approximate Lot Size
95x329 apprx Lot
0.6200 apprx Acres
Last updated: 06/21/2023 7:44:55 AM







