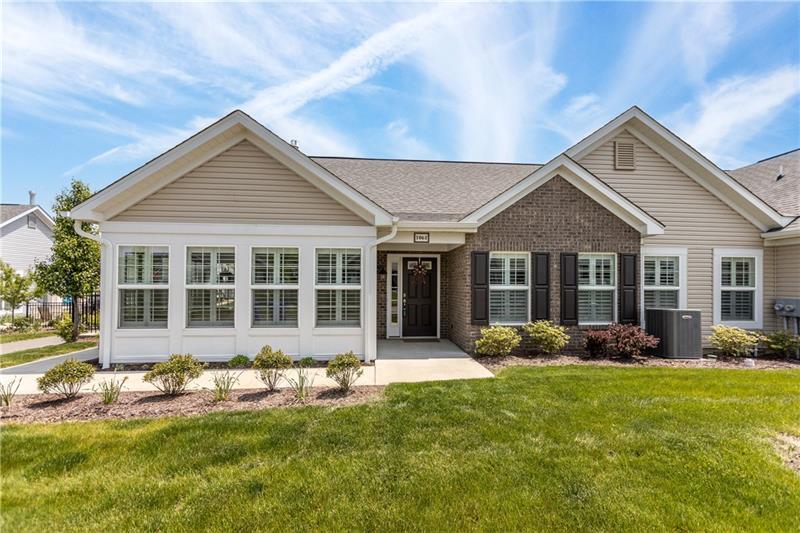1061 Tilly Dr
Middlesex Twp, PA 16059
1061 Tilly Dr Valencia, PA 16059
1061 Tilly Dr
Middlesex Twp, PA 16059
$409,900
Property Description
Covered front entry & 6-panel door w/sidelight leads to bright&cheery ceram entry. Immaculate home that still looks & smells like new. Vaulted grt rm w/corner firepl w/marble look surround, dbl windows w/transom, wood-like LVT&fan. Din Rm open to the grt rm & kitch.Vaulted Den has dbl windows w/plantation shutters& fan. 2 lrg glass doors open to bright&cheerful vaultd sunroom boasts 2 walls of glass w/plantation shutters & french door to private concrete patio w/wrought-iron rails. Gourmet kitch w/gleaming white cabinets, glass fronts, high-end stainless includes 5-burner gas stove, lrg pantry, granite counters&granite topped breakfast bar. Spacious vaultd, mast suite w/fan, plantation shutters & wood-like LVT. Mast Bth w/grey vanity&solid surface top, ceram flr, private commode&shower area, linen closet&lrg walk-in. BR2 has fan & shutters. Hall bth offers grey vanity w/solid top. Easy living - All exterior maint, lawn & snow removal included. Enjoy pool & lovely clubhouse.
- Township Middlesex Twp
- MLS ID 1606616
- School Mars Area
- Property type: Residential
- Bedrooms 2
- Bathrooms 2 Full
- Status
- Estimated Taxes $3,536
Additional Information
-
Rooms
Living Room: Main Level (18x15)
Dining Room: Main Level (14x12)
Kitchen: Main Level (18x16)
Entry: Main Level (6x5)
Den: Main Level (12x11)
Additional Room: Main Level (14x11)
Laundry Room: Main Level (8x6)
Bedrooms
Master Bedroom: Main Level (16x14)
Bedroom 2: Main Level (11x11)
-
Heating
GAS
Cooling
CEN
Utilities
Sewer: PUB
Water: PUB
Parking
ATTGRG
Spaces: 2
Roofing
ASPHALT
-
Amenities
AD
CO
DW
DS
GS
MO
MP
PA
RF
WT
Approximate Lot Size
37x65x37x65 apprx Lot
0.0556 apprx Acres
Last updated: 06/27/2023 3:58:22 PM







