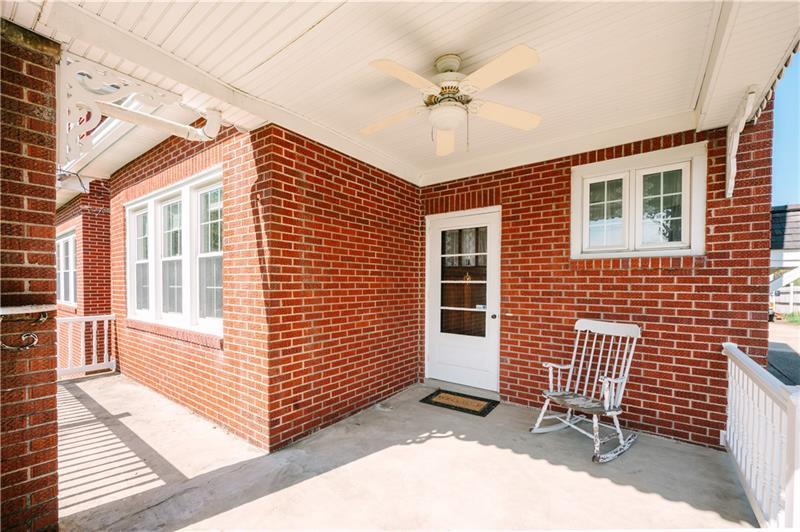2031 Middle Rd
Indiana Twp, PA 15116
2031 Middle Rd Glenshaw, PA 15116
2031 Middle Rd
Indiana Twp, PA 15116
$429,999
Property Description
Welcome to your classic Victorian-style home on a huge lot! The large kitchen features an island with plenty of storage, granite countertops, hardwood floors, and other special features. The family room has plenty of space with a glass door that leads to a composite deck. Also, the family room has a spacious half bath. The master bedroom has a semi-private balcony with a huge master bathroom that comes with a soaking tub. There are three other bedrooms, a full bath, and a bonus room. Enjoy cozy evenings in your finished basement with a pellet stove. The semi-private large backyard has a pool, shed, and a ton of room for more. Two car detached garage is in the rear along with an aggregate cement driveway with plenty of parking.
- Township Indiana Twp
- MLS ID 1606610
- School Fox Chapel Area
- Property type: Residential
- Bedrooms 4
- Bathrooms 2 Full / 1 Half
- Status
- Estimated Taxes $4,957
Additional Information
-
Rooms
Dining Room: Main Level
Kitchen: Main Level
Family Room: Main Level
Den: Upper Level
Additional Room: Upper Level
Game Room: Lower Level
Laundry Room: Basement
Bedrooms
Master Bedroom: Upper Level
Bedroom 2: Upper Level
Bedroom 3: Upper Level
Bedroom 4: Upper Level
-
Heating
OTH
Cooling
CEN
WND
Utilities
Sewer: PUB
Water: PUB
Parking
DETGRG
Spaces: 2
Roofing
COMP
-
Amenities
AD
DW
GS
KI
RF
SC
WW
WD
WT
Approximate Lot Size
0.6209 apprx Lot
0.6209 apprx Acres
Last updated: 08/16/2023 12:51:53 PM







