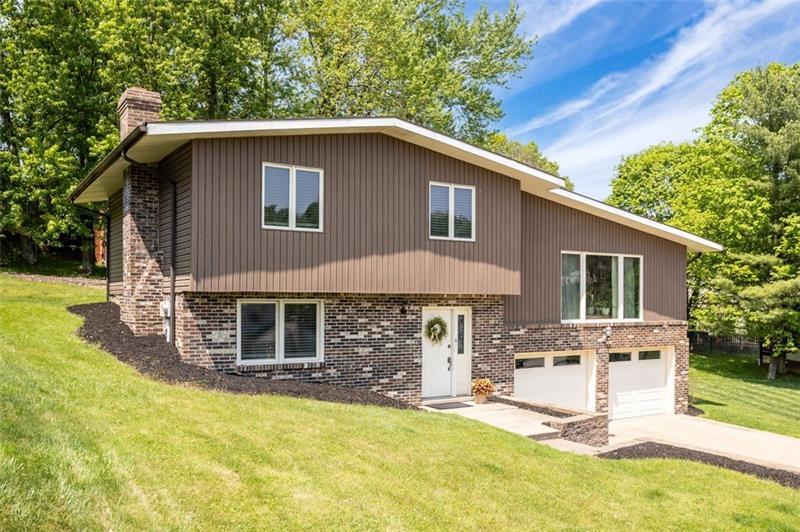429 Deer Park Drive W
Jefferson Hills, PA 15025
429 Deer Park Drive W Clairton, PA 15025
429 Deer Park Drive W
Jefferson Hills, PA 15025
$300,000
Property Description
Located in Desirable Deer Park Community, this Spacious Multi-Level Home is Move-in Ready! Sunlight pours in through the main level living room picture window with vaulted ceilings and flows to dining area and kitchen featuring SS appliances, white cabinets, and recessed lighting. Slider leads to private covered rear porch overlooking yard with huge shed and plenty of space for pets and play. The lower level family room with fireplace is perfect for movie night, then retreat to the owner's suite with remodeled bath. Two additional bedrooms with large closets and updated full bath complete this level. New Furnace & A/C 2021. Concrete driveway leads to two car garage w/ storage room. Friendly neighborhood close to South Park, shopping and dining. Schedule your tour today!
- Township Jefferson Hills
- MLS ID 1606518
- School West Jefferson Hills
- Property type: Residential
- Bedrooms 3
- Bathrooms 2 Full
- Status
- Estimated Taxes $4,685
Additional Information
-
Rooms
Living Room: Main Level (22x12)
Dining Room: Main Level (13x10)
Kitchen: Main Level (13x12)
Game Room: Lower Level (25x22)
Laundry Room: Lower Level (11x09)
Bedrooms
Master Bedroom: Upper Level (13x13)
Bedroom 2: Upper Level (14x10)
Bedroom 3: Upper Level (11x10)
-
Heating
GAS
Cooling
CEN
ELE
Utilities
Sewer: PUB
Water: PUB
Parking
INTGRG
Spaces: 2
Roofing
ASPHALT
-
Amenities
AD
DW
DS
GS
MO
RF
WW
WD
Approximate Lot Size
58x137x121 m/l apprx Lot
0.2810 apprx Acres
Last updated: 06/30/2023 12:39:42 PM







