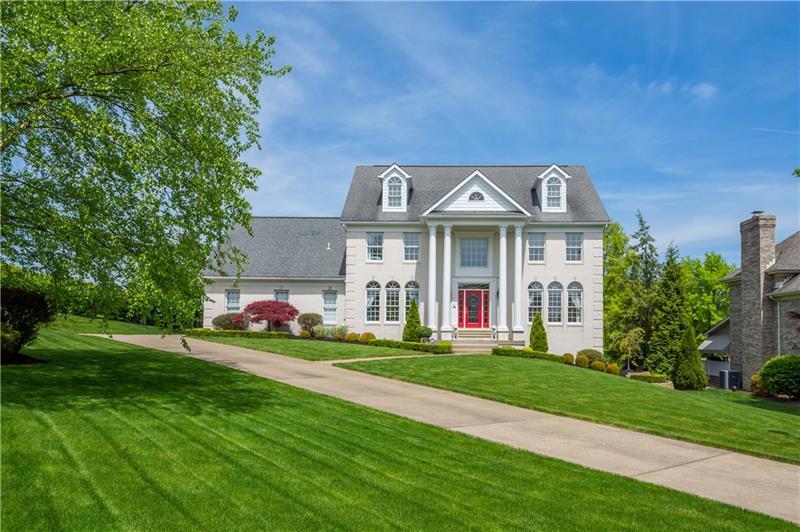5131 Carnoustie Drive
Collier Twp, PA 15142
5131 Carnoustie Drive Presto, PA 15142
5131 Carnoustie Drive
Collier Twp, PA 15142
$775,000
Property Description
This stately 5-bd, 4.5 bath Southern Colonial offers a cul-de-sac location in the exquisite community of Nevillewood. The grand 2-sty foyer w/tile floor & loads of natural light is flanked w/formal liv & din rms. The famrm has a/FP & wet bar & flows into the EIK featuring SS apps, granite counters, island, & plentiful storage. From the EIK step out to a maintenance-free deck + flagstone patio w/gas firepit overlooking the fenced rear lawn w/views beyond of the golf course. A den w/richly stained wainscoting & built-ins, ½ bath, & laundry complete the main lvl. The foyer’s grand staircase & a back staircase lead to the 2nd lvl w/4 bdrms & 3 full baths. Dbl drs open into the owner’s suite w/vaulted ceiling, attached bath w/jet tub + step-in shwr, & a sizable walk-in closet. The home’s 3rd lvl features a lrg bonus rm ideal for a teen hang-out, or 6th bdrm. The finished LL has a huge game rm w/FP, the 5th bdrm, 4th full bath, & loads of storage! 3-car grg conveniently enters near the KIT.
- Township Collier Twp
- MLS ID 1606504
- School Chartiers Valley
- Property type: Residential
- Bedrooms 5
- Bathrooms 4 Full / 1 Half
- Status
- Estimated Taxes $17,110
Additional Information
-
Rooms
Living Room: Main Level (13x13)
Dining Room: Main Level (13x13)
Kitchen: Main Level (20x18)
Entry: Main Level (16x15)
Family Room: Main Level (22x13)
Den: Main Level (13x10)
Additional Room: Upper Level (29x13)
Game Room: Lower Level (40x18)
Laundry Room: Main Level (9x8)
Bedrooms
Master Bedroom: Upper Level (19x14)
Bedroom 2: Upper Level (15x13)
Bedroom 3: Upper Level (17x16)
Bedroom 4: Upper Level (13x12)
Bedroom 5: Lower Level (20x10)
-
Heating
GAS
Cooling
CEN
Utilities
Sewer: PUB
Water: PUB
Parking
ATTGRG
Spaces: 3
Roofing
ASPHALT
-
Amenities
AD
CO
DW
DS
GC
IC
JT
KI
MO
RF
SEC
Approximate Lot Size
91x72x234x84x47x306 apprx Lot
0.8300 apprx Acres
Last updated: 06/26/2023 4:38:39 PM







