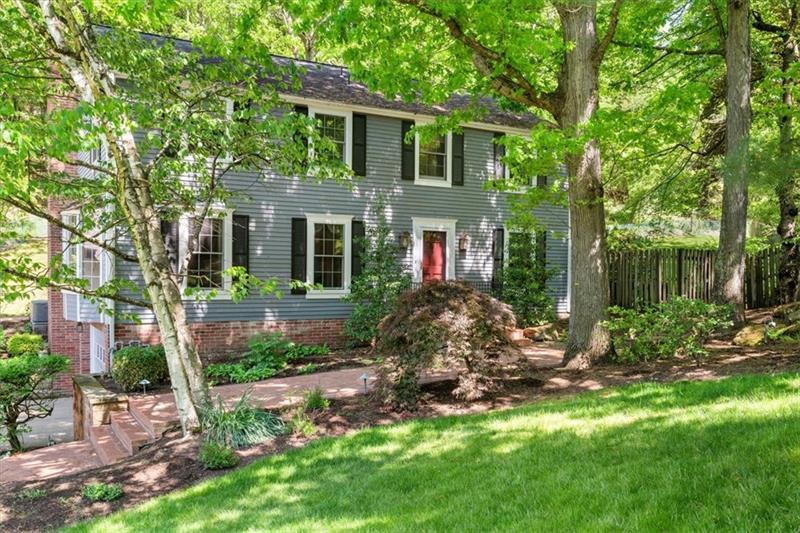113 Weir Drive
O'Hara, PA 15215
113 Weir Drive Pittsburgh, PA 15215
113 Weir Drive
O'Hara, PA 15215
$585,000
Property Description
Beautiful colonial home in O'Hara Township situated at the end of the cul-de-sac with an exceptional private lot. There are three parcels that sit behind the home which are being included in the sale. Enjoy the updated kitchen with center island adding seating and great work and storage space. Elegant living room with large bay window and dining room with door to the outside pool area. Warm and inviting family room with fireplace and views of the private back yard. Exposed hardwood flooring on first floor. Well positioned wet bar in back hall which makes easy access for entertaining inside and out. The 2nd floor offers a spacious owner's bedroom with walk-in closet. Three additional bedrooms with center hall bathroom. New windows throughout. Three additional parcels behind home are included in the sale.
- Township O'Hara
- MLS ID 1606465
- School Fox Chapel Area
- Property type: Residential
- Bedrooms 4
- Bathrooms 2 Full / 1 Half
- Status
- Estimated Taxes $6,979
Additional Information
-
Rooms
Living Room: Main Level (18x12)
Dining Room: Main Level (13x13)
Kitchen: Main Level (13x11)
Family Room: Main Level (17x12)
Laundry Room: Basement
Bedrooms
Master Bedroom: Upper Level (18x12)
Bedroom 2: Upper Level (13x12)
Bedroom 3: Upper Level (12x12)
-
Heating
GAS
Cooling
CEN
Utilities
Sewer: PUB
Water: PUB
Parking
INTGRG
Spaces: 2
Roofing
ASPHALT
-
Amenities
AD
DW
DS
GC
KI
MO
RF
WW
WD
WB
Approximate Lot Size
19x11x32x29x157x145x apprx Lot
0.0000 apprx Acres
Last updated: 07/18/2023 8:18:23 AM







