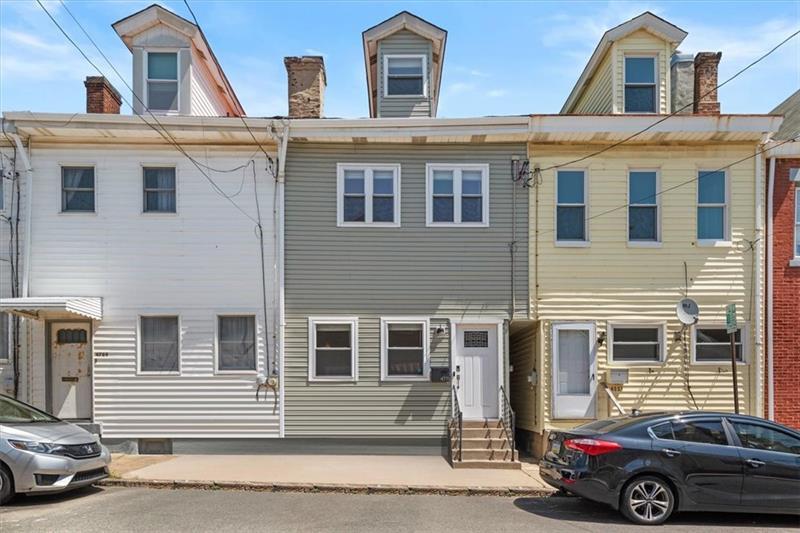4771 Cypress St
Bloomfield, PA 15224
4771 Cypress St Pittsburgh, PA 15224
4771 Cypress St
Bloomfield, PA 15224
$325,000
Property Description
Situated in the charming neighborhood of Bloomfield, this stunning 2-bedroom, 1 full bath residence is a true gem. As you enter, you'll be immediately struck by the gorgeous hardwood flooring that flows throughout the main living areas. The living room is adorned with an updated decorative fireplace that centers the room. The kitchen features white cabinets, granite countertops, stainless steel appliances, ample storage space & access to the covered back porch & grassy area with a 1-car detached garage. Upstairs, you'll find 2 spacious bedrooms & an updated bathroom which features a double vanity, modern fixtures & tasteful finishes. This remarkable home also boasts a versatile 3rd level flex space, allowing you to customize it as a home office, an entertainment room, or an additional bedroom. The full-size, unfinished basement boasts a modern washer/dryer, utility sink, enclosed toilet, & ample storage space. Close to everything Bloomfield has to offer!
- Township Bloomfield
- MLS ID 1606379
- School Pittsburgh
- Property type: Residential
- Bedrooms 2
- Bathrooms 1 Full
- Status
- Estimated Taxes $2,290
Additional Information
-
Rooms
Living Room: Main Level (14x13)
Kitchen: Main Level (14x13)
Additional Room: Upper Level (30x16)
Bedrooms
Master Bedroom: Upper Level (16x14)
Bedroom 2: Upper Level (11x10)
-
Heating
GAS
Cooling
CEN
ELE
Utilities
Sewer: PUB
Water: PUB
Parking
DETGRG
Spaces: 1
Roofing
ASPHALT
-
Amenities
DW
DS
GS
MO
RF
WD
Approximate Lot Size
0.0379 apprx Lot
0.0379 apprx Acres
Last updated: 06/30/2023 9:21:14 PM







