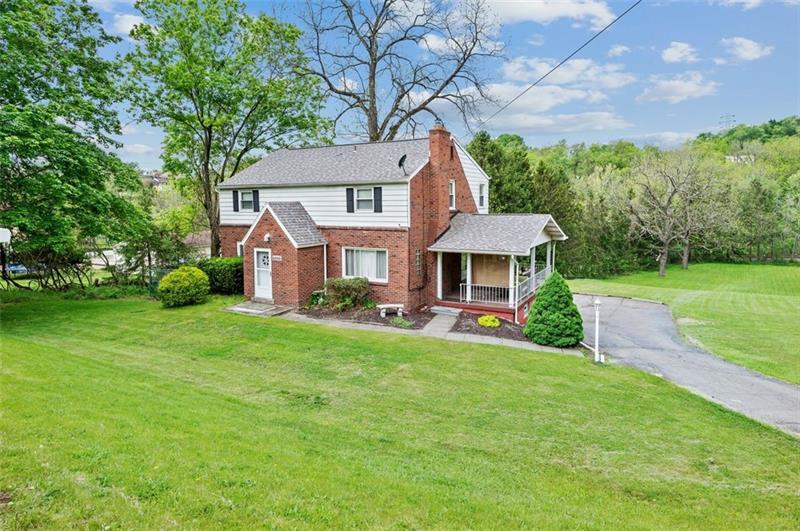6000 Library
Bethel Park, PA 15102
6000 Library Bethel Park, PA 15102
6000 Library
Bethel Park, PA 15102
$275,000
Property Description
Welome to 6000 Library Rd.! Just under 2,000 sq ft, this home sits on almost a 1 acre beautiful lot! Newer roof was just put on in July of 2019, and the water heater, AC and furnace are 3 years young!! You will find an ideal layout here! The covered side porch is a great size, perfect for entertaining. Main level includes a large bonus room, which could be a den, office or family room. This level has a great flow from the spacious living room, into the dining room and kitchen. The upper level has 4 great sized bedrooms all with hardwood flooring. As if that wasn't enough space, this beauty also boasts an amazing lower level, with a finished game room, storage area, full bath and separate laundry area! Plenty of parking in the long driveway, leading to the 2 car integral garage. The backyard will WOW you! Plenty of space for any outdoor activity you could think of !
- Township Bethel Park
- MLS ID 1606357
- School Bethel Park
- Property type: Residential
- Bedrooms 4
- Bathrooms 3 Full
- Status
- Estimated Taxes $4,617
Additional Information
-
Rooms
Living Room: Main Level (18x14)
Dining Room: Main Level (14x10)
Kitchen: Main Level (11x10)
Den: Main Level (13x11)
Game Room: Lower Level (25x10)
Bedrooms
Master Bedroom: Upper Level (18x14)
Bedroom 2: Upper Level (18x10)
Bedroom 3: Upper Level (12x11)
Bedroom 4: Upper Level (11x11)
-
Heating
GAS
Cooling
CEN
Utilities
Sewer: PUB
Water: PUB
Parking
INTGRG
Spaces: 2
Roofing
ASPHALT
-
Amenities
DW
DS
ES
MO
RF
WD
WT
Approximate Lot Size
441x135x445x65 apprx Lot
0.9800 apprx Acres
Last updated: 06/22/2023 11:02:40 PM







