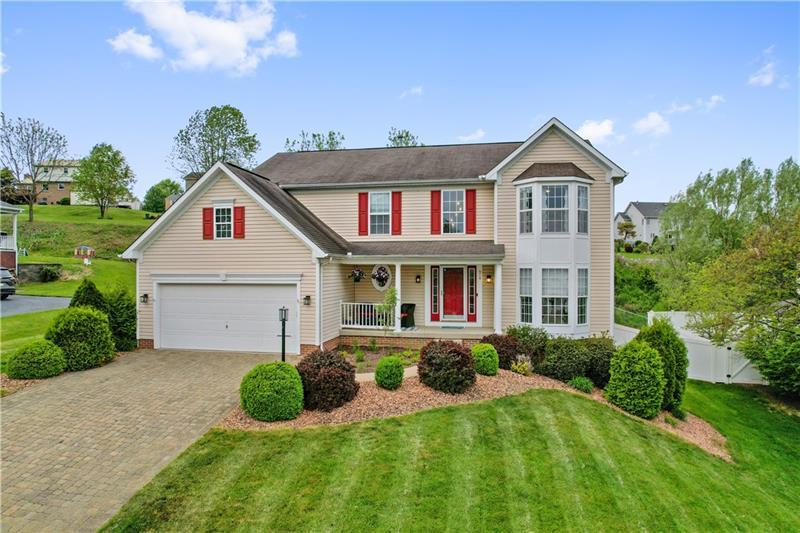914 Arberdeen Dr
Hempfield Twp, PA 15601
914 Arberdeen Dr Greensburg, PA 15601
914 Arberdeen Dr
Hempfield Twp, PA 15601
$449,900
Property Description
New listing offering an abundance of living space in the desirable Heather Ridge Development in Hempfield Township. Offering a very large & open Floor plan w/ many modern quality updates. The covered front porch welcomes you into the grand two story entry w/ waterfall staircase. Main level features a HUGE 19x17 family room addition w/ stone fireplace in the rear of the home which is very unique for this development. Eat in kitchen is open to an additional family room w/ a 2nd gas fireplace. Kitchen has stainless appliances, center island, granite countertops & large pantry. Formal dining & living room are located off the kitchen as well. Living room would make an amazing first floor den. Attached 2 car garage can be accessed off the kitchen thru laundry/mud room. Upper level features a grand master suite w/ large WIC closet & renovated spa bath. Three additional bedrooms & updated full bath as well on 2nd level. Large lower level fully finished w/ game room, den, & full bath.
- Township Hempfield Twp
- MLS ID 1606350
- School Hempfield Area
- Property type: Residential
- Bedrooms 4
- Bathrooms 3 Full / 1 Half
- Status
- Estimated Taxes $5,130
Additional Information
-
Rooms
Living Room: Main Level (15x12)
Dining Room: Main Level (13x11)
Kitchen: Main Level (18x13)
Entry: Main Level (13x13)
Family Room: Main Level (19x17)
Den: Lower Level (11x 6)
Additional Room: Lower Level (25x20)
Game Room: Main Level (19x13)
Laundry Room: Main Level (10x5)
Bedrooms
Master Bedroom: Upper Level (18x16)
Bedroom 2: Upper Level (14x11)
Bedroom 3: Upper Level (11x10)
Bedroom 4: Upper Level (13x11)
-
Heating
GAS
Cooling
CEN
Utilities
Sewer: PUB
Water: PUB
Parking
ATTGRG
Spaces: 2
Roofing
ASPHALT
-
Amenities
AD
DW
DS
ES
KI
MO
MP
PA
RF
SC
WW
Approximate Lot Size
89x187x90x214 apprx Lot
0.3800 apprx Acres
Last updated: 06/23/2023 10:21:18 AM







