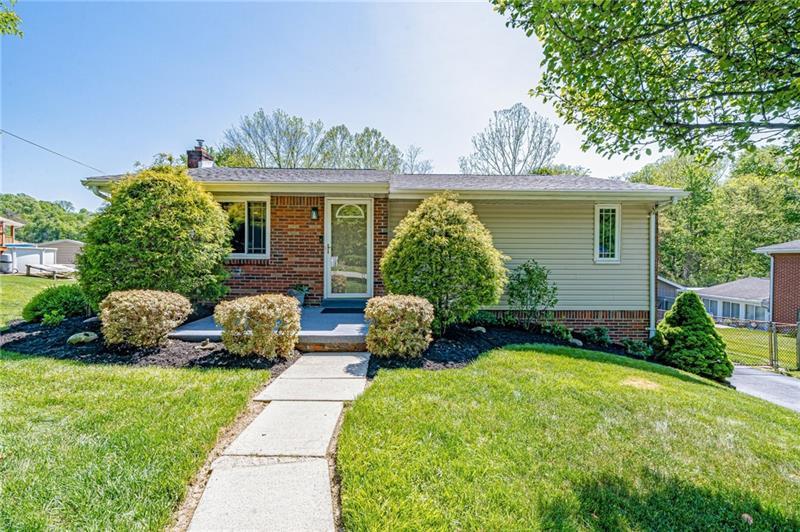13748 Loretta Dr
North Huntingdon, PA 15642
13748 Loretta Dr Irwin, PA 15642
13748 Loretta Dr
North Huntingdon, PA 15642
$204,900
Property Description
Welcome to 13748 Loretta Drive in the desirable neighborhood of Markvue Manor! This spacious 2-bedroom ranch features a brand-new roof and siding along with a perfectly level, fenced in rear yard with a wooded view. As you enter, youâ??re sure to appreciate the abundance of natural lighting and quality upgrades that run throughout. The generously sized Master bedroom provides ample space and storage with its double closets. Calling all cooks! This kitchen has been renovated with luxury quartz countertops, ceramic tile floors, a new gas range, and beautiful Maple wood cabinets. Enjoy a versatile finished lower level with convenient walk out access and plenty of storage space. With its inviting ambiance and thoughtfully designed features, this home offers a comfortable and elegant living experience that is sure to delight!
- Township North Huntingdon
- MLS ID 1606200
- School Norwin
- Property type: Residential
- Bedrooms 2
- Bathrooms 2 Full
- Status
- Estimated Taxes $2,607
Additional Information
-
Rooms
Living Room: Main Level (18x14)
Dining Room: Main Level (8x9)
Kitchen: Main Level (11x9)
Game Room: Lower Level (15x9)
Laundry Room: Main Level (8x17)
Bedrooms
Master Bedroom: Main Level (13x17)
Bedroom 2: Main Level (10x11)
-
Heating
GAS
Cooling
CEN
Utilities
Sewer: PUB
Water: PUB
Parking
INTGRG
OFFST
Spaces: 1
Roofing
ASPHALT
-
Amenities
AD
DW
GS
MO
MP
PA
RF
SC
WD
Approximate Lot Size
0.2458 apprx Lot
0.2458 apprx Acres
Last updated: 06/27/2023 3:58:46 PM







