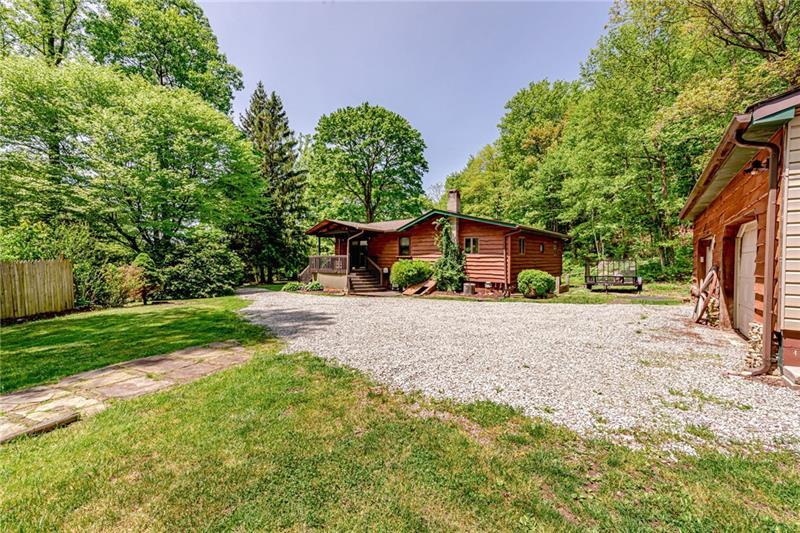133 Pole Cat Hollow Rd
Bullskin Twp., PA 15425
133 Pole Cat Hollow Rd Connellsville, PA 15425
133 Pole Cat Hollow Rd
Bullskin Twp., PA 15425
$269,000
Property Description
Welcome home to this beautifully updated ranch situated on 6.7 acres. Tucked away at the end of Pole Cat Hollow Rd, this property offers unique privacy, wildlife, & scenic views from the front and back porches. Surrounded by mature trees, open yard space, your own pond and an above ground pool with a new liner for all your summer entertainment. There is a new roof, new hot water tank, and new gravel driveway and gravel parking area along with a two-car garage. The main floor has a spacious kitchen with lots of storage. The dining and living room are outstanding with it's high ceilings and tons of natural light. The basement has been updated for your final touches. An outdoor lover's dream!
- Township Bullskin Twp.
- MLS ID 1605881
- School Connellsville Area
- Property type: Residential
- Bedrooms 3
- Bathrooms 1 Full
- Status
- Estimated Taxes $1,473
Additional Information
-
Rooms
Dining Room: (9x18)
Kitchen: (15x12)
Family Room: (15x20)
Bedrooms
Master Bedroom: (12x14)
Bedroom 2: (11x12)
Bedroom 3: (10x12)
-
Heating
OIL
Cooling
CEN
Utilities
Sewer: SEP
Water: PUB
Parking
DETGRG
OFFST
Spaces: 6
Roofing
ASPHALT
-
Amenities
AD
DW
ES
RF
Approximate Lot Size
6.7110 apprx Lot
6.7110 apprx Acres
Last updated: 07/10/2023 9:46:59 AM







