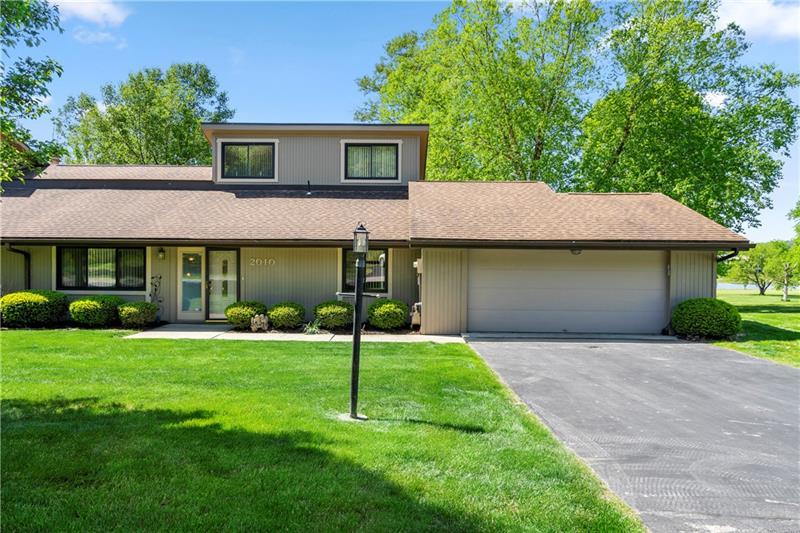LISTING HAS SOLD
2010 Golfway Drive
Hopewell Twp, PA 15001
2010 Golfway Drive Aliquippa, PA 15001
2010 Golfway Drive
Hopewell Twp, PA 15001
$235,000
Property Description
Get ready to fall in love! With stunning golf course views, this home is a must see! Highlights include open living and dining spaces, roomy kitchen, and primary bedroom with lots of light and vaulted ceilings. Appreciate the tranquility of the three season sunroom, and enjoy the outdoors on the spacious back patio. Additional space on main level for home office, or exercise space, or crafting; the choice is yours! Option for pool membership too! Easy access to restaurants, downtown Beaver, and the Pittsburgh International Airport. This is the good life!
- Township Hopewell Twp
- MLS ID 1605476
- School Hopewell Area
- Property type: Residential
- Bedrooms 2
- Bathrooms 1 Full / 1 Half
- Status
- Estimated Taxes $4,808
Additional Information
-
Rooms
Living Room: Main Level (19x11)
Dining Room: Lower Level (16x11)
Kitchen: Lower Level (15x11)
Den: Main Level (11x9)
Additional Room: Lower Level (20x11)
Laundry Room: Lower Level
Bedrooms
Master Bedroom: Upper Level (13x13)
Bedroom 2: Upper Level (13x12)
-
Heating
GAS
Cooling
CEN
Utilities
Sewer: PUB
Water: PUB
Parking
ATTGRG
Spaces: 2
Roofing
ASPHALT
-
Amenities
AD
DW
DS
ES
MO
MP
RF
SC
WT
Approximate Lot Size
46x25x46x12x23x12 apprx Lot
0.0337 apprx Acres
Last updated: 06/29/2023 2:47:04 PM







