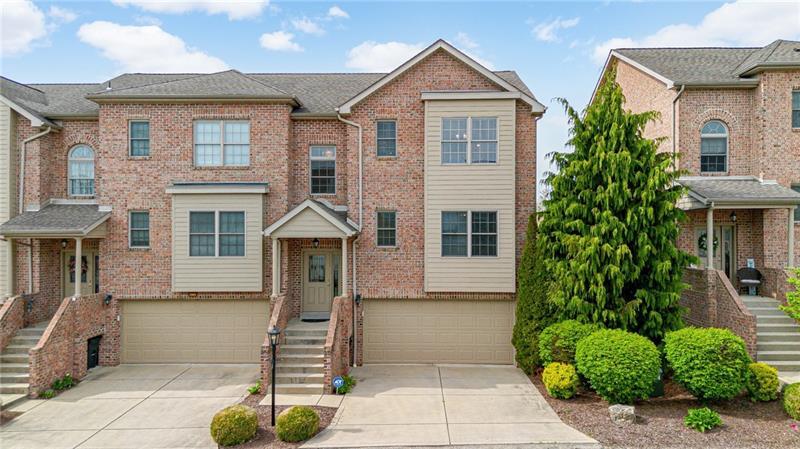2006 Augusta Lane
Penn Twp, PA 15644
2006 Augusta Lane Jeannette, PA 15644
2006 Augusta Lane
Penn Twp, PA 15644
$329,900
Property Description
Immaculate End Unit. Surrounded by Golf Courses, Country Clubs, Shopping and Great Restaurants. This upscale Townhouse is situated just 10 Minutes from Rt 22 in Murrysville. Features 2 Spacious Bedrooms, 2 Full and 2 Half bath, 1st floor Den with French glass doors, Open Floor plan Styling, Finished Game room with Projection Home Theatre, Pull down 102 in screen with surround sound and Powder rm. 2 car Garage. Solid Brick Construction. Much natural light. The Main floor is open concept great for Entertaining. Living Rm has a Remote controlled Gas fireplace and New Hardwood Flooring. The Kitchen has Large Peninsula Island, Some updated Appliances, Tile Backsplash Ceramic Floor and is open to Dining Area with Addition Bay kickout. 25x12 Concrete rear patio with Built in Gas Grill. 2nd Floor Laundry. Spacious Master Suite, 2 Large Walk in Closets and Ensuite Full Bathroom with Jetted Tub, Shower and Double bowl sinks. The sizable 2nd Bedroom has Full Bath. 2020 Furn/Air. Don't miss this.
- Township Penn Twp
- MLS ID 1603384
- School Penn-Trafford
- Property type: Residential
- Bedrooms 2
- Bathrooms 2 Full / 2 Half
- Status
- Estimated Taxes $4,264
Additional Information
-
Rooms
Living Room: Main Level (26x13)
Dining Room: Main Level (12x10)
Kitchen: Main Level (12x12)
Entry: Lower Level (9x8)
Den: Main Level (13x12)
Game Room: Lower Level (19x17)
Laundry Room: Upper Level (11x5)
Bedrooms
Master Bedroom: Upper Level (21x14)
Bedroom 2: Upper Level (16x12)
-
Heating
GAS
Cooling
CEN
Utilities
Sewer: PUB
Water: PUB
Parking
INTGRG
Spaces: 2
Roofing
ASPHALT
-
Amenities
AD
DW
DS
GS
JT
KI
MO
PA
RF
SC
WW
WD
WT
Approximate Lot Size
33x97 apprx Lot
0.0756 apprx Acres
Last updated: 07/21/2023 9:48:19 PM







