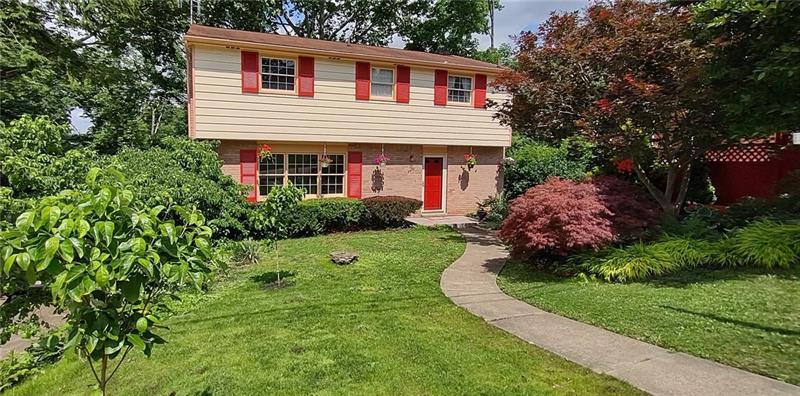4029 Benden Cir
Murrysville, PA 15668
4029 Benden Cir Murrysville, PA 15668
4029 Benden Cir
Murrysville, PA 15668
$280,000
Property Description
The Rustic Ridge plan of homes is in the heart of Murrysville and close to business Rt 22 and all your family needs. This four-bedroom two story is move-in ready. There is a lot of natural light and the floor plan flows well. The seller has maintained the home and improved it over the years. There is a fireplace in the family room which leads out to a large deck. From the deck, you can enjoy the wooded backyard and access the patio w/a fire pit below. The yard has a set of steps to gain access to the remainder of the property. There is a two-car garage and an extra parking space off the concrete driveway. The electrical panel was replaced this past week. FTMSA replaced the main sewer line in this plan and the homeowner's line recently. The concrete driveway was repaired and the front yard has been reseeded including new trees planted. This is a must-see house!!!
- Township Murrysville
- MLS ID 1602264
- School Franklin Regional
- Property type: Residential
- Bedrooms 4
- Bathrooms 2 Full / 1 Half
- Status
- Estimated Taxes $4,412
Additional Information
-
Rooms
Living Room: Main Level (19x13)
Dining Room: Main Level (12x11)
Kitchen: Main Level (12x12)
Entry: Main Level (6x8)
Family Room: Main Level (16x12)
Bedrooms
Master Bedroom: Upper Level (15x14)
Bedroom 2: Upper Level (15x11)
Bedroom 3: Upper Level (13x12)
Bedroom 4: Upper Level (13x10)
-
Heating
GAS
Cooling
CEN
Utilities
Sewer: PUB
Water: PUB
Parking
INTGRG
Spaces: 2
Roofing
ASPHALT
-
Amenities
AD
DW
DS
GS
MO
RF
WD
Approximate Lot Size
65x164x33x98x151 apprx Lot
0.3680 apprx Acres
Last updated: 12/13/2023 11:41:32 AM







