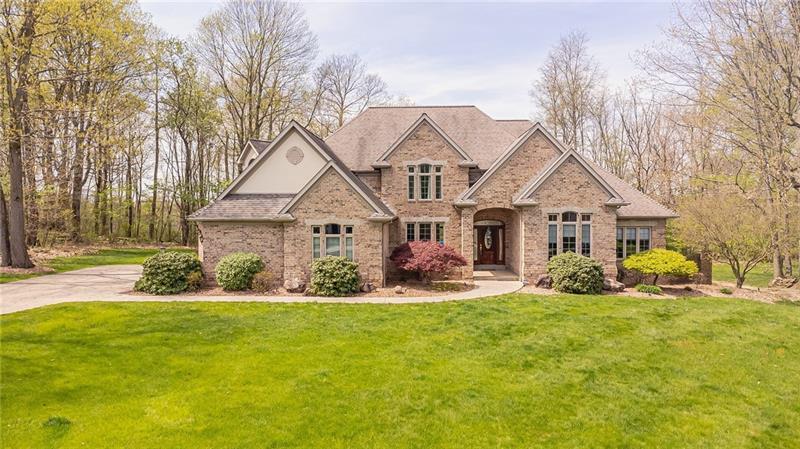1006 Manor Valley Ct
Penn Twp, PA 15632
1006 Manor Valley Ct Export, PA 15632
1006 Manor Valley Ct
Penn Twp, PA 15632
$850,000
Property Description
Welcome to this beautiful home with four bedrooms, three and a half baths situated on 2.38 acres featuring open foyer with circular stairs, hardwood floors and nine foot ceilings. Formal dining room with decorative pillars, hardwood floor to sunken living room, wet bar, bay windows, gas fireplace and new carpet. Fully equipped kitchen with abundance of cabinets and counter tops, center island with sink, bar top seating sink and counter, stainless steel appliances including double oven, and bay area breakfast room. Family room open off kitchen with cathedral ceiling, plenty of windows, gas fireplace, french door to patio, hot tub, inground pool and pool house. First floor laundry conviently located off kitchen and access to garage and powder room. The first floor also features a den with glass french doors, crown molding and built-in shelves. The spacious and fabulous first floor master suite features13x10 sitting area, gas fireplace, tray ceilings, crown molding and master bath, two separate vanities and sinks, whirlpool, and access to patio. The upper level features three spacious bedrooms; one bedroom with built-in shelves, vaulted ceiling, access to attic/utility closet, and it's own bath. The second & third bedrooms share jack&jill bathroom both have plenty of closet space and window seat in third bedroom. The lower level features a finished game room with storage closet, and huge unfinished basement with rough-in for future bath, new hot water tanks and steps to four car attached garage. The wooded 2.38 acres located on a cul de sac includes the inground pool and pool house with bathroom, concrete drive, and plenty of level yard!
- Township Penn Twp
- MLS ID 1601615
- School Penn-Trafford
- Property type: Residential
- Bedrooms 4
- Bathrooms 3 Full / 1 Half
- Status
- Estimated Taxes $11,810
Additional Information
-
Rooms
Living Room: Main Level (20X17)
Dining Room: Main Level (15X14)
Kitchen: Main Level (20X15)
Entry: Main Level (16X14)
Family Room: Main Level (19X16)
Den: Main Level (13X12)
Additional Room: Main Level (13X10)
Game Room: Lower Level (29X24)
Laundry Room: Main Level (10X9)
Bedrooms
Master Bedroom: Main Level (19X15)
Bedroom 2: Upper Level (17X14)
Bedroom 3: Upper Level (15X14)
Bedroom 4: Upper Level (15X12)
-
Heating
GAS
Cooling
CEN
Utilities
Sewer: SAN
Water: PUB
Parking
ATTGRG
Spaces: 4
Roofing
ASPHALT
-
Amenities
AD
DW
DS
GS
HT
JT
KI
MO
MP
PA
RF
SC
SEC
WW
WT
Approximate Lot Size
2.38 apprx Lot
2.3800 apprx Acres
Last updated: 10/10/2023 9:19:46 AM







