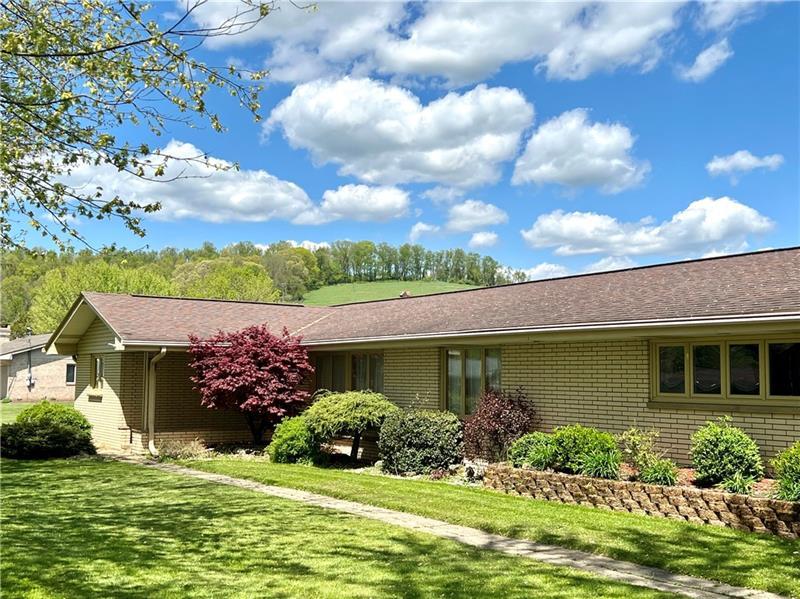1237 LINN DRIVE
Washington Twp., PA 15012
1237 LINN DRIVE Belle Vernon, PA 15012
1237 LINN DRIVE
Washington Twp., PA 15012
$375,777
Property Description
SPRAWLING BRICK RANCH on large corner lot in Established Neighborhood. Spacious Living Room w/Large Window for plenty of Natural Light. Formal Dining Rm for special occasions. Eat-in-Kitchen features step-down, pantry/storage area (8'x7'). Family Rm showcases Woodburning Fireplace and has one of two accesses to the Lower Level. INCREDIBLE SUNPORCH (27'x27') features Cathedral Ceiling, Wall of Sliding Glass Doors plus Four Skylights w/access to Rear Yard showcasing Mature Landscaping, Shed, Pool Area (Built-in Pool w/New Liner), and Access to the Two-Car, Oversized Attached Garage. Generous-Sized Bedrooms on the Main Level. Updated Bathroom with Dual Sink Basins, Lots of Cabinetry/Vanity Space, Walk-in-Shower, Private Laundry Area. Den/Office w/exterior access. INCREDIBLE Lower Level Living Area (Possible In-Law Suite) w/Game Room(23'x21'), Kitchenette w/Wet Bar(7'x5'), Add'l Rm(22'x14'), Possible 3rd Bedroom(12x9), Full Bath. Fenced Yard, Lots of Off-Street Parking. Low Fayette Taxes.
- Township Washington Twp.
- MLS ID 1599840
- School Belle Vernon Area
- Property type: Residential
- Bedrooms 2
- Bathrooms 2 Full
- Status
- Estimated Taxes $4,439
Additional Information
-
Rooms
Living Room: Main Level (18x15)
Dining Room: Main Level (13x11)
Kitchen: Main Level (16x09)
Family Room: Main Level (22x17)
Den: Main Level (12x09)
Additional Room: Lower Level (22x14)
Game Room: Lower Level (23x21)
Laundry Room: Main Level (08x04)
Bedrooms
Master Bedroom: Main Level (12x12)
Bedroom 2: Main Level (12x11)
Bedroom 3: Lower Level (Poss)
-
Heating
GAS
Cooling
CEN
Utilities
Sewer: PUB
Water: PUB
Parking
ATTGRG
Spaces: 2
Roofing
ASPHALT
-
Amenities
AD
DW
DS
EC
ES
PA
SEC
WW
WD
WB
WT
Approximate Lot Size
240x222x182x176 IRR apprx Lot
0.9300 apprx Acres
Last updated: 08/11/2023 5:01:42 PM







