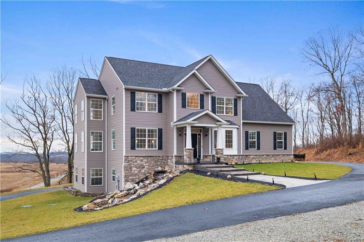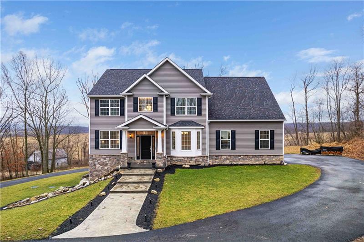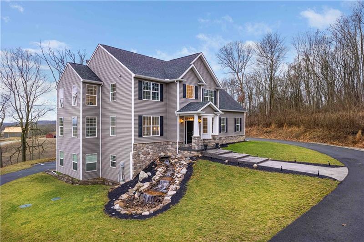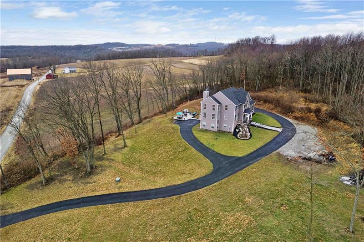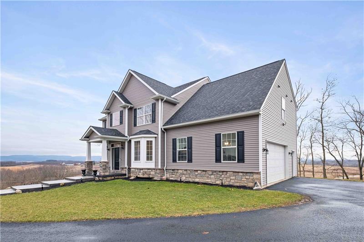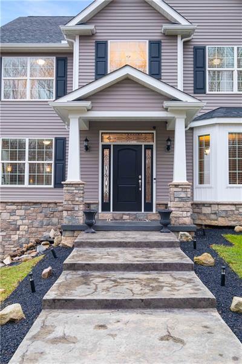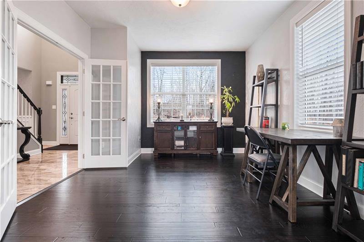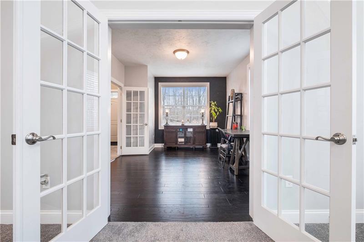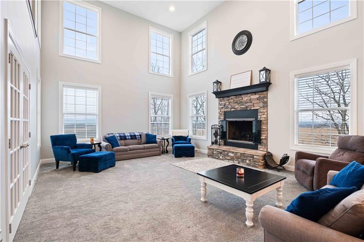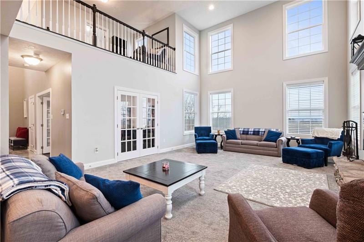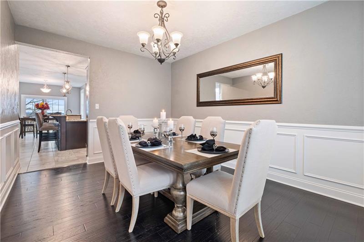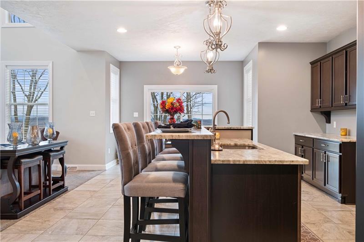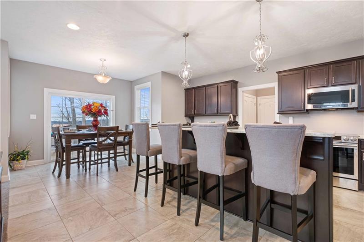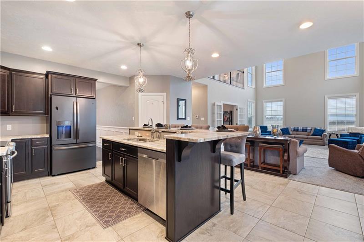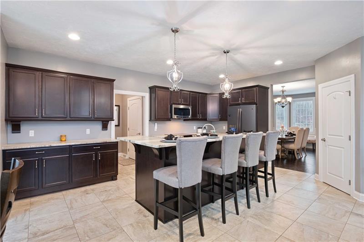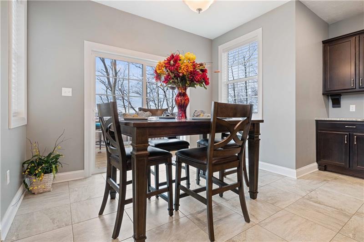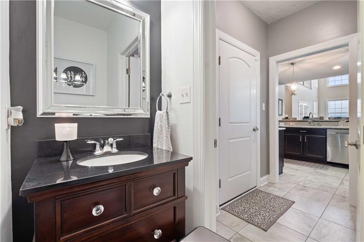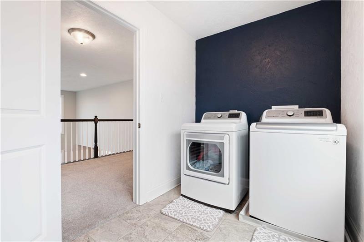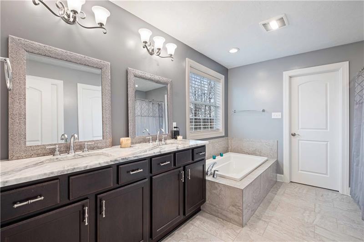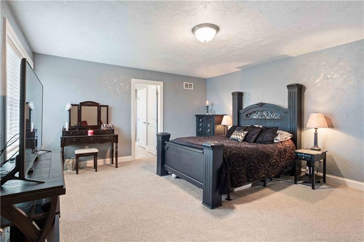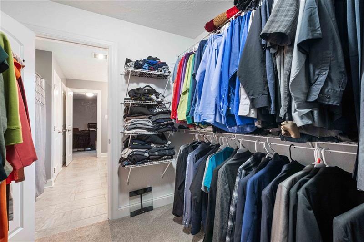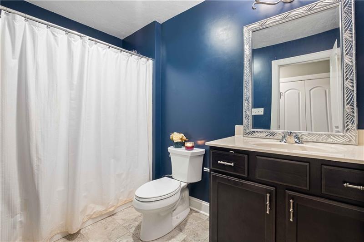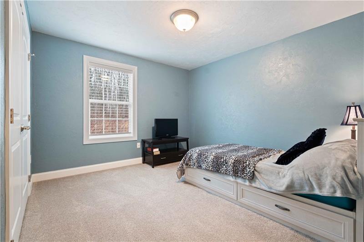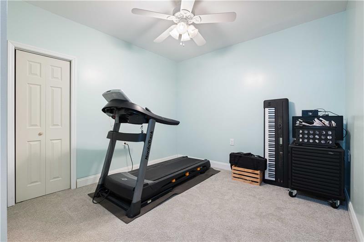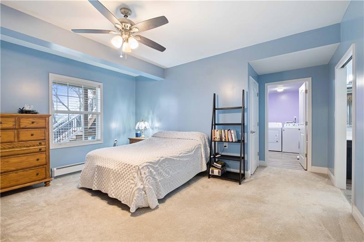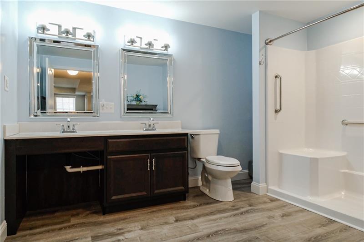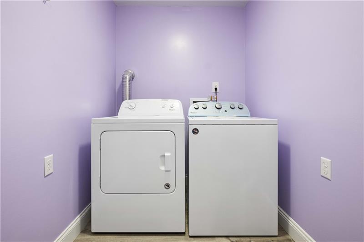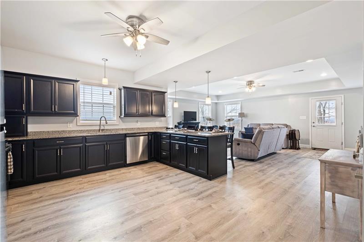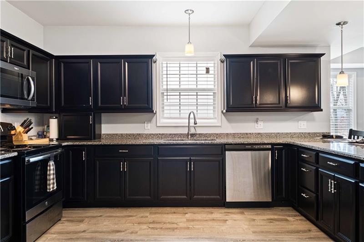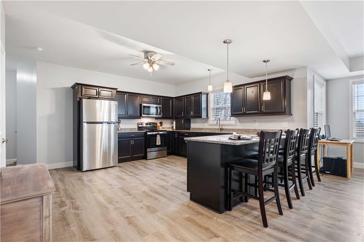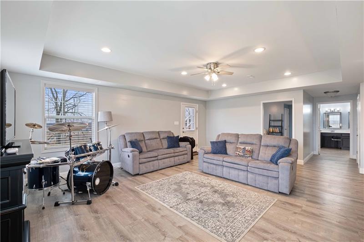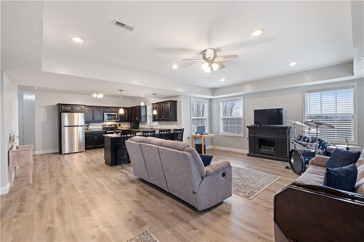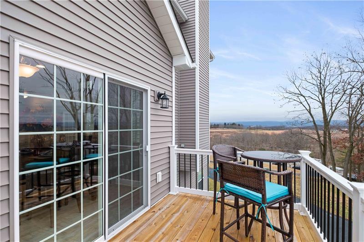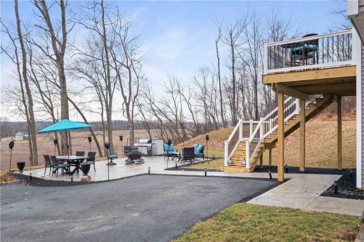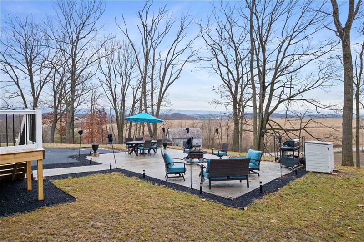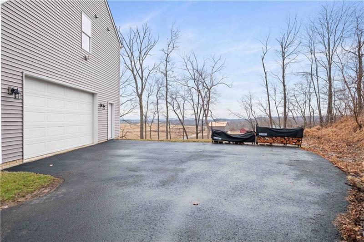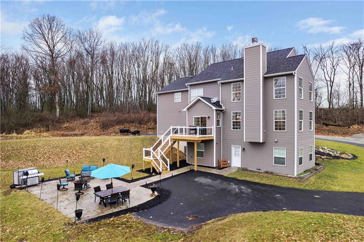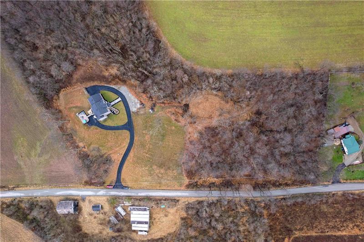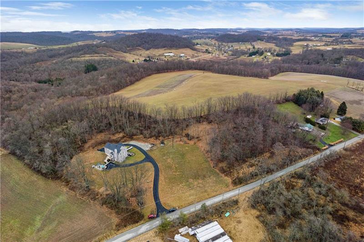1055 Chaintown Rd
East Huntington, PA 15683
1055 Chaintown Rd Scottdale, PA 15683
1055 Chaintown Rd
East Huntington, PA 15683
$799,900
Property Description
Welcome to 1055 Chaintown Road! Enter the home on the stamped concrete walkway and enjoy the breathtaking mountain views and serene waterfall! Entry way boats elegance with high ceilings & marble flooring! Enjoy entertaining in the open floor plan living room with approx 18' ceilings, oversized windows & custom stone wood burning fireplace! Kitchen features leathered granite countertops, spacious island with seating, pantry & breakfast nook! Private den/office on main level includes 2 sets of French doors! Half bath & closets off kitchen for convenience. Upper level primary suite features on-suite bath with soak tub, linen & walk-in closet! Full laundry on upper level with wash tub! The basement in-law suite is truly a must see! Featuring a full appliance equipped kitchen, island with seating, game room, large bedroom, pantry, on-suite full bath & it's own laundry! Lower level is handicap accessible! Stamped concrete patio in back with additional parking in back!
- Township East Huntington
- MLS ID 1637174
- School Southmoreland
- Property type: Residential
- Bedrooms 4
- Bathrooms 3 Full / 1 Half
- Status Contingent
- Estimated Taxes $4,895
Additional Information
-
Rooms
Living Room: Main Level (25x17)
Dining Room: Main Level (16x11)
Kitchen: Lower Level (17x14)
Entry: Main Level (12x09)
Den: Main Level (15x11)
Additional Room: Lower Level (10x10)
Game Room: Lower Level (21x17)
Laundry Room: Lower Level (10x05)
Bedrooms
Master Bedroom: Upper Level (17x14)
Bedroom 2: Upper Level (11x11)
Bedroom 3: Upper Level (15x11)
Bedroom 4: Lower Level (15x12)
-
Heating
Electric
Cooling
Central Air
Utilities
Sewer: SAN
Water: Well
Parking
Attached Garage
Spaces: 2
Roofing
Asphalt
-
Amenities
Security System
Refrigerator
Dish Washer
Pantry
Electric Stove
Microwave Oven
Wall to Wall Carpet
Kitchen Island
Screens
Automatic Garage door opener
Washer/Dryer
Window Treatments
Approximate Lot Size
339x781 IR apprx Lot
5.0000 apprx Acres
Last updated: 04/01/2024 5:43:33 AM





