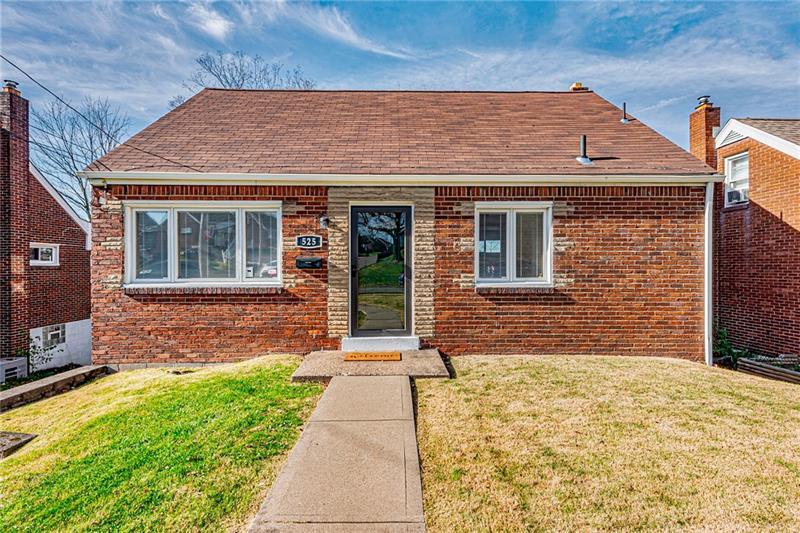525 Elwell Ave
West Mifflin, PA 15122
525 Elwell Ave West Mifflin, PA 15122
525 Elwell Ave
West Mifflin, PA 15122
$134,900
Property Description
Well-maintained and loved by one family since it was built, this brick cape cod has a nice layout and lots of updates! Walking in the front door, you'll be greeted by the exposed hardwoods and large living room. The formal dining space has built-in cabinets for extra storage and more countertop space for serving! The kitchen has updated cabinets with a large pantry and access to the deck. You'll find a partially finished basement with two rooms. One was previously the garage, with access to the large laundry room and a potential space for a half bath. Back upstairs, the main floor bedroom is tucked away from the living spaces. There is a full bath and two closets back there as well! Upstairs are two more bedrooms with hardwood flooring. Create your own master suite in one and walk-in closet in the other, or use as bonus spaces for crafting, a library or play room! Outside, the backyard is small, but mostly level and has a large storage room under the "deck." Move-in ready!
- Township West Mifflin
- MLS ID 1583878
- School West Mifflin Area
- Property type: Residential
- Bedrooms 3
- Bathrooms 1 Full
- Status
- Estimated Taxes $2,913
Additional Information
-
Rooms
Living Room: Main Level (11x16)
Dining Room: Main Level (10x8)
Kitchen: Main Level (8x8)
Additional Room: Lower Level (10x9)
Game Room: Lower Level (10x23)
Bedrooms
Master Bedroom: Main Level (13x10)
Bedroom 2: Upper Level (13x11)
Bedroom 3: Upper Level (8x11)
-
Heating
GAS
Cooling
CEN
Utilities
Sewer: PUB
Water: PUB
Parking
OFFST
Spaces: 4
Roofing
ASPHALT
-
Amenities
DW
GS
MO
RF
SC
WD
Approximate Lot Size
0.1377 apprx Lot
0.1377 apprx Acres
Last updated: 12/07/2022 1:10:55 PM







