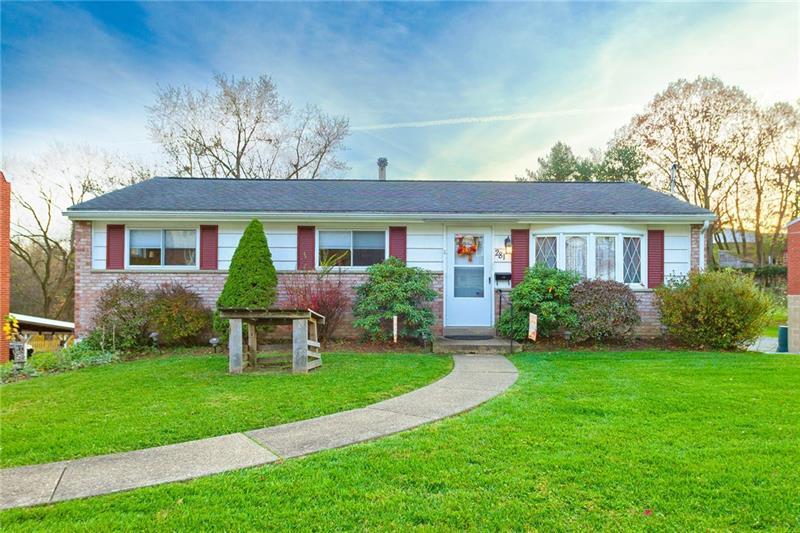281 McKenzie Drive
Penn Hills, PA 15235
281 McKenzie Drive Pittsburgh, PA 15235
281 McKenzie Drive
Penn Hills, PA 15235
$159,900
Property Description
Almost level entry brick ranch located in the Jefferson Highlands Neighborhood. Hardwood floors throughout the first floor. The first floor offers a living room, separate dining room with sliding glass door to rear deck, equipped kitchen, and a bathroom with a walk-in shower. The basement level offers a finished game room with a walk-out door to the rear patio & yard. There is also an additional room in the basement level that an be used as an office, den or hobby room. There is a 2nd bathroom with a shower on the game room level. The 2 extra refrigerators & freezer in the basement/garage are included. The washer and dryer are included. A 1 car integral garage and the cement driveway offer off-street parking. There is a level yard for outdoor activities. The chairlift from the basement to the main level can be included or excluded. The furnace, central air, and hot water tank & garage door are newer. A Standard 1 year 2-10 Home Buyer Warranty offers peace of mind.
- Township Penn Hills
- MLS ID 1583787
- School Penn Hills
- Property type: Residential
- Bedrooms 3
- Bathrooms 2 Full
- Status
- Estimated Taxes $3,049
Additional Information
-
Rooms
Living Room: Main Level (17x11)
Dining Room: Main Level (11x9)
Kitchen: Main Level (13x8)
Additional Room: Basement (11x10)
Game Room: Basement (22x13)
Bedrooms
Master Bedroom: Main Level (12x12)
Bedroom 2: Main Level (11x9)
Bedroom 3: Main Level (9x8)
-
Heating
GAS
Cooling
ATTIC
CEN
Utilities
Sewer: PUB
Water: PUB
Parking
INTGRG
Spaces: 1
-
Amenities
AD
DW
GS
MO
MP
RF
WD
WT
Approximate Lot Size
83'x143'x39'x161'M/L apprx Lot
0.0000 apprx Acres
Last updated: 12/31/2022 6:54:17 AM







