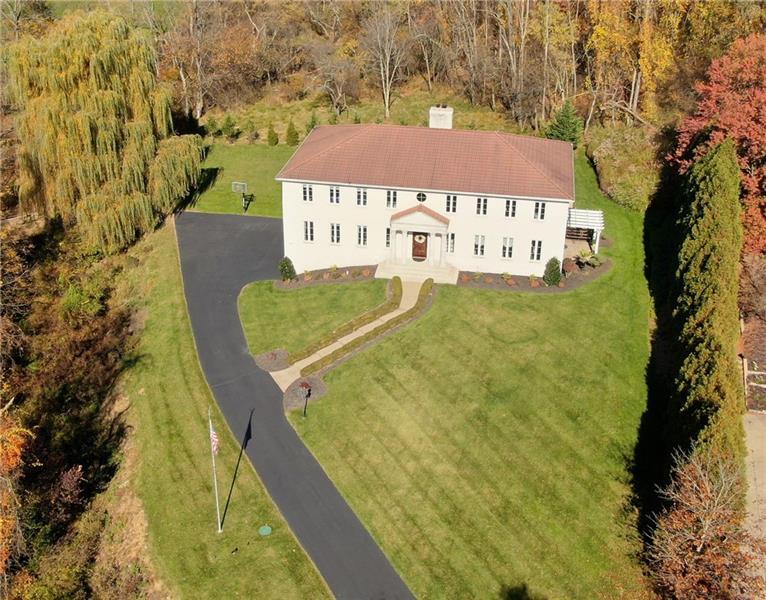3163 Beechwood Drive
Hampton, PA 15101
3163 Beechwood Drive Allison Park, PA 15101
3163 Beechwood Drive
Hampton, PA 15101
$1,299,000
Property Description
This prestigious brick home is situated on an acre of mature foliage. A tiled roof compliments white brick, casement windows, custom blinds & an opulent front entrance. The mahogany door leads to a grand 19 ft entryway framed by a curved staircase. 9-ft ceilings, solid wood doors, abundant recessed lighting, marble, slate, & hardwood flooring grace this estate. The gourmet kitchen has endless Quartzite countertops, modern cabinetry & commercial grade appliances. The large family room is framed with a limestone fireplace and walls of windows. The 1st floor suite and spa is adorned with hardwood, dentil molding & French doors open to a Juliette balcony. The 2nd floor suite is fit for royalty with double-sided fireplace & walk-in closet. The bath impresses with a free-standing tub, custom tile & glass shower, heated floors & abundant cabinetry. Each of the expansive bedrooms have walk in closets, vivid windows & private baths. Finished basement, workout room, spa & outdoor entertaining.
- Township Hampton
- MLS ID 1581896
- School Hampton Twp
- Property type: Residential
- Bedrooms 5
- Bathrooms 5 Full / 1 Half
- Status
- Estimated Taxes $17,658
Additional Information
-
Rooms
Dining Room: Main Level (17x15)
Kitchen: Main Level (24x18)
Entry: Main Level (20x14)
Family Room: Main Level (24x20)
Den: Main Level (14x10)
Additional Room: Main Level (22x9)
Game Room: Lower Level (28x18)
Laundry Room: Upper Level (10x10)
Bedrooms
Master Bedroom: Main Level (18x14)
Bedroom 2: Upper Level (24x13)
Bedroom 3: Upper Level (24x13)
Bedroom 4: Upper Level (24x13)
-
Heating
GAS
Cooling
CEN
ELE
Utilities
Sewer: PUB
Water: PUB
Parking
INTGRG
Spaces: 4
Roofing
COMP
-
Amenities
AD
DW
DS
GS
KI
MO
PA
WW
WB
Approximate Lot Size
29x97x317x294x215x37 apprx Lot
1.0760 apprx Acres
Last updated: 03/03/2023 10:53:36 AM







