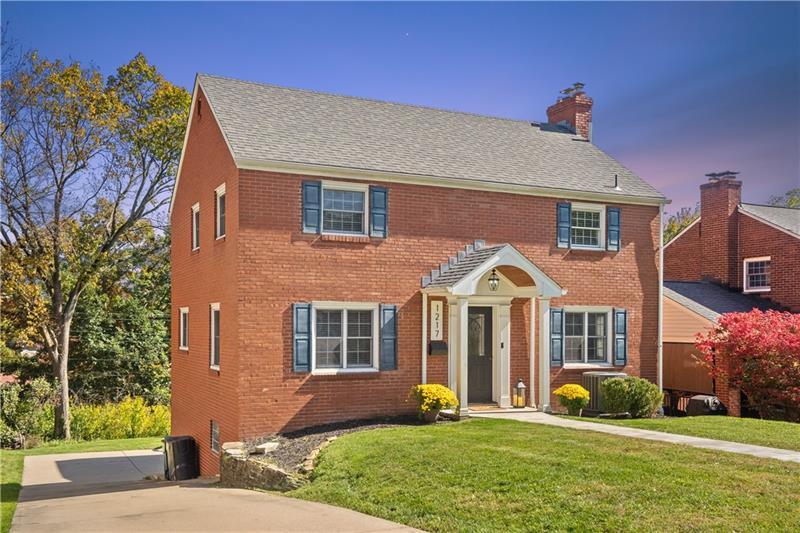1217 Pinewood Dr
Mt. Lebanon, PA 15243
1217 Pinewood Dr Pittsburgh, PA 15243
1217 Pinewood Dr
Mt. Lebanon, PA 15243
$459,000
Property Description
Move right into this fabulous home located in the Mt. Lebanon School District, Cedarhurst Manor community. Upon entering you will notice the lovely refinished hardwood floors, an updated Kitchen with stainless steel appliances, granite countertops, and a small bar area where you can enjoy your morning coffee. The living room features a log-burning fireplace with updated Pella windows and the bright and airy Great Room offers French doors out to the deck which overlooks the private level lot. The 2nd-floor showcases a beautiful owners’ suite with a gorgeous updated full bath which includes a spacious walk-in shower with a ceramic tile surround and a seamless glass door. There are 2 additional spacious bedrooms and an updated full bath on this level as well. The walkout basement has been finished with plenty of windows for natural light and offers a separate room, which could be a small bedroom or an office if you work from home, and a Game Room which is great for entertaining. There is a cozy patio under the deck which offers you many options for outdoor space. This home is within walking distance of Hoover Elementary School and just a short drive to South Hills Village, Whole Foods, Trader Joe's, and more…Enjoy the convenience of being located close to transportation, a hospital, a recreation center and pool, and shopping on Washington Road while only being 20 minutes from Downtown Pittsburgh and the Pittsburgh International Airport.
- Township Mt. Lebanon
- MLS ID 1579714
- School Mount Lebanon
- Property type: Residential
- Bedrooms 3
- Bathrooms 2 Full / 2 Half
- Status
- Estimated Taxes $7,063
Additional Information
-
Rooms
Living Room: Main Level (24x12)
Dining Room: Main Level (12x12)
Kitchen: Main Level (14x11)
Entry: Main Level
Family Room: Main Level (16x12)
Den: Lower Level (09x08)
Game Room: Lower Level (16x12)
Laundry Room: Lower Level (15x12)
Bedrooms
Master Bedroom: Upper Level (16x12)
Bedroom 2: Upper Level (18x12)
Bedroom 3: Upper Level (15x13)
-
Heating
GAS
Cooling
CEN
Utilities
Sewer: PUB
Water: PUB
Parking
INTGRG
Spaces: 1
Roofing
ASPHALT
-
Amenities
AD
DW
DS
ES
MO
MP
RF
Approximate Lot Size
51x151x52x152 M/L apprx Lot
0.1700 apprx Acres
Last updated: 02/13/2023 8:20:04 PM







