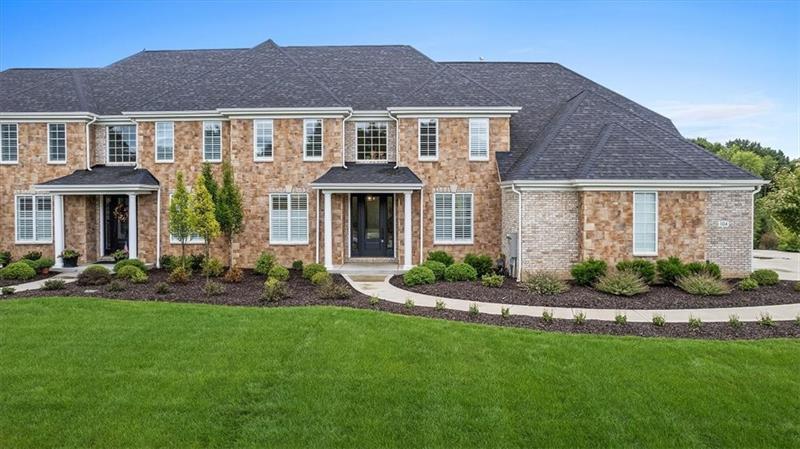104 Chancellor Court
Adams Twp, PA 16046
104 Chancellor Court Mars, PA 16046
104 Chancellor Court
Adams Twp, PA 16046
$1,349,000
Property Description
This highly sought after villa is the last to be built in the exclusive community of Chatham Ct. T.D. Kelly built this one-of-a-kind floor plan that offers generous room sizes combined w/ on-trend, high end luxury finishes. Every ounce of space was thoughtfully designed w/ lavish detailing & an abundance of flair making this home a show stopper. Custom cabinetry by Santa’s Kitchen, w/top of the line Café appliances…including the Smart French door refrigerator, French door wall oven, 6 burner stove, convection microwave drawer, 1 dishwasher & 2 dishwasher drawers & warming drawer. LL custom bar features dishwasher, ice maker, 2 beverage centers, 2 wine chillers & microwave drawer. Each floor includes a washer/dryer. Prewired speakers in ceilings, full house 26 KVA Generac generator, security system w/ 4 Cameras, tankless hot water, 2 UV Air cleaners, secured safe room, 2 Reznor garage heaters, epoxy floors in garage, exterior access storage room, deck, and patio-underdeck protection. $750 Capital Contribution. The HOA is $250 a month covers exterior trim/painting, roofs, gutters, downspouts, grass cutting, snow removal if over 2 inches, mailbox maintenance, street sidewalk & entry lighting. Plantation shutters included on front windows except 2 story entry. Fences are permitted. Exclusive Community featuring only 17 custom Villas. Taxes based on land only.
- Township Adams Twp
- MLS ID 1575143
- School Mars Area
- Property type: Residential
- Bedrooms 4
- Bathrooms 4 Full / 1 Half
- Status
- Estimated Taxes $5,830
Additional Information
-
Rooms
Dining Room: Main Level (15x12)
Kitchen: Main Level (15x12)
Family Room: Main Level (19x13)
Den: Main Level (12x9)
Additional Room: Upper Level (15x12)
Game Room: Lower Level (38x22)
Laundry Room: Main Level (12x6)
Bedrooms
Master Bedroom: Main Level (16x16)
Bedroom 2: Upper Level (19x12)
Bedroom 3: Upper Level (16x12)
Bedroom 4: Upper Level (15x12)
-
Heating
GAS
Cooling
CEN
Utilities
Sewer: PUB
Water: PUB
Parking
ATTGRG
Spaces: 3
Roofing
ASPHALT
-
Amenities
AD
CO
DW
DS
GS
JT
KI
MO
MP
RF
SC
SEC
WD
WB
WT
Approximate Lot Size
87x141x87x142 apprx Lot
0.3658 apprx Acres
Last updated: 08/28/2023 1:25:42 PM







