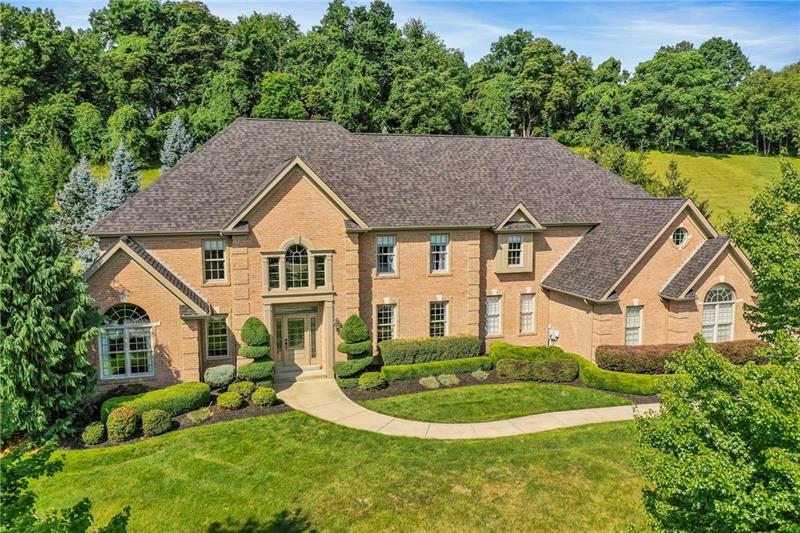706 Parkview Dr
Pine Twp, PA 15044
706 Parkview Dr Gibsonia, PA 15044
706 Parkview Dr
Pine Twp, PA 15044
$1,300,000
Property Description
Outstanding features and finishes. 2 story entry w hw throughout much of main level. Liv rm w partial cath ceiling. Dining rm w wainscoting & crown molding. French doors to den w box beam ceiling, built-in desk, wainscoting, built-ins. 2 story family rm w wood/gas fp. Granite counter tops, 2-level island, oven, steam oven, warming drawer, 5 burner Wolf gas cook top, Sub Zero ref, microwave, tile backsplash, and breakfast rm highlight kitchen. 2 powder rms/laundry on the main level. Master includes fp, sitting area, enormous closet, large bath w dual granite-topped vanities, jet tub, tile shower. 2 en-suite bdrms w walk-ins. 2 addit bdrms have access to bath. Lower level gathering area includes fp. Wine room w dual Sub Zero wine ref. Wet bar. Home theater w platform seating. Mirrored home gym & sauna. Full bath along with 2 storage/utility rms and staircase to 4 car garage. Large flagstone patio w built-in grilling station. Outdoor fp. 1.3 acre home site. North Park just seconds away.
- Township Pine Twp
- MLS ID 1574044
- School Pine-Richland
- Property type: Residential
- Bedrooms 5
- Bathrooms 5 Full / 2 Half
- Status
- Estimated Taxes $15,039
Additional Information
-
Rooms
Living Room: Main Level (15x13)
Dining Room: Main Level (17x13)
Kitchen: Main Level (23x17)
Entry: Main Level (19x12)
Family Room: Main Level (21x18)
Den: Main Level (15x14)
Additional Room: Lower Level (24x13)
Game Room: Lower Level (25x16)
Bedrooms
Master Bedroom: Upper Level (25x18)
Bedroom 2: Upper Level (16x12)
Bedroom 3: Upper Level (15x13)
Bedroom 4: Upper Level (14x13)
Bedroom 5: Upper Level (12x12)
-
Heating
GAS
Cooling
CEN
ELE
Utilities
Sewer: PUB
Water: PUB
Parking
ATTGRG
Spaces: 4
Roofing
ASPHALT
-
Amenities
AD
DW
DS
GC
GS
JT
KI
MO
MP
PA
RF
SEC
WB
WT
Approximate Lot Size
1.308 apprx Lot
1.3080 apprx Acres
Last updated: 01/06/2023 11:29:06 AM







