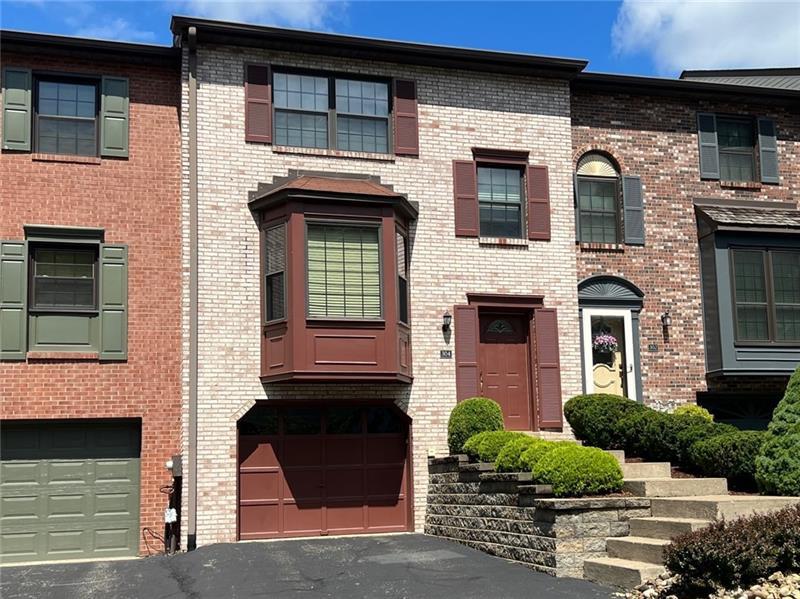304 Glenwood Dr.
Monroeville, PA 15146
304 Glenwood Dr. Monroeville, PA 15146
304 Glenwood Dr.
Monroeville, PA 15146
$182,304
Property Description
Easy Living! Welcome home to this 2 bedroom condo. The eat-in kitchen offers a bay window for great natural light. Included in the remodeled kitchen are all of the appliances, granite countertops, recessed lighting, a paddle fan and a lazy susan. Separate dining room for larger crowds. The living room features a gas log fireplace with a mantle, neutral wall to wall and a sliding glass door that opens to the deck. There is a first floor powder room with a vanity sink and a pocket door. The upper-level hallway has plenty of closet space and attic access. The 17x12 master bedroom has its own private bath with a shower stall. There is access from the lower level to the concrete patio. The washer and dryer are included. All windows except one in the lower level have been replaced. AC and thermostat "2019", hot water heater approximately 2 years. The garage includes an automatic door opener and a keyless entry. Home warranty included!! This condo is waiting for you!!
- Township Monroeville
- MLS ID 1573755
- School Gateway
- Property type: Residential
- Bedrooms 2
- Bathrooms 2 Full / 1 Half
- Status
- Estimated Taxes $3,383
Additional Information
-
Rooms
Living Room: Main Level (19x12)
Dining Room: Main Level (12x11)
Kitchen: Main Level (12x11)
Entry: Main Level
Laundry Room: Lower Level
Bedrooms
Master Bedroom: Upper Level (17x12)
Bedroom 2: Upper Level (12x12)
-
Heating
GAS
Cooling
CEN
Utilities
Sewer: PUB
Water: PUB
Parking
INTGRG
Spaces: 1
Roofing
OTHER
-
Amenities
AD
DW
DS
GS
MO
MP
RF
WW
WD
WT
Approximate Lot Size
Common apprx Lot
0.0000 apprx Acres
Last updated: 10/07/2022 7:44:56 PM







