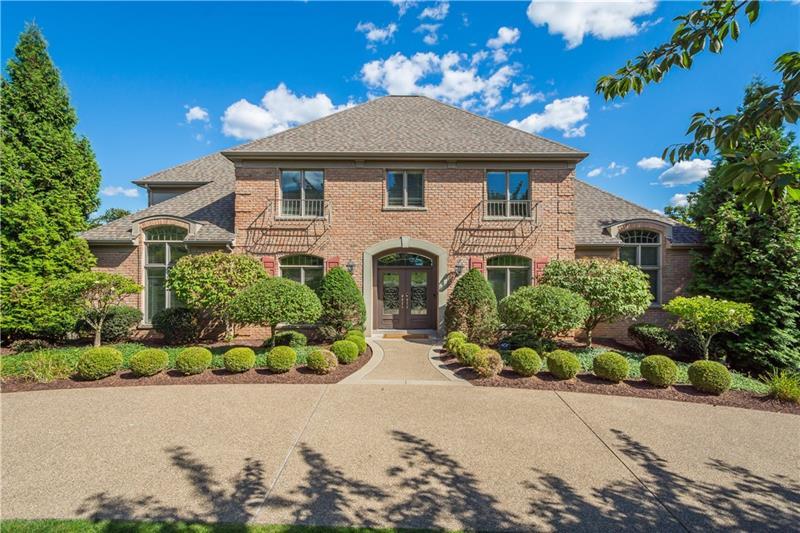333 Snowberry Cir
Peters Twp, PA 15367
333 Snowberry Cir Venetia, PA 15367
333 Snowberry Cir
Peters Twp, PA 15367
$924,999
Property Description
Looking for a quality built one-of-a-kind home with breathtaking views and a main floor owners’ suite? This is it! The Governors' driveway and double door entry are welcoming. The Living Room opens up to the Dining Room, each offering crown molding and floor-to-ceiling windows. The Gourmet Kitchen is complete with Jenn-Air Appliances featuring a SubZero Fridge, Maple Cabinetry, 7-foot island, and a Breakfast Nook with Panoramic Views. The 2 story Great Room has double doors that lead out to the deck. The Owner's Suite with barreled ceilings has 2 walk-in closets with custom built-ins and access to the deck. The master bath has a jacuzzi tub, a separate shower, and dual sinks. An Office with French doors, a Powder Room, and a Laundry Room complete the main level. Upstairs you will find 3 spacious bedrooms, 1 with its own full bath and the other 2 share a Jack-n-Jill bathroom. There is also a loft area. The Lower Level is great for entertaining with a kitchenette, a gas fireplace, a full bathroom, and a bonus room that could be used as a home gym or a fifth Bedroom. Technology updates include a Nest and a Security System.
- Township Peters Twp
- MLS ID 1572083
- School Peters Township
- Property type: Residential
- Bedrooms 4
- Bathrooms 4 Full / 1 Half
- Status
- Estimated Taxes $11,007
Additional Information
-
Rooms
Living Room: Main Level (15x12)
Dining Room: Main Level (15x15)
Kitchen: Main Level (24x15)
Entry: Upper Level (12x9)
Family Room: Main Level (23x17)
Den: Main Level (12x12)
Additional Room: Upper Level (11x9)
Game Room: Lower Level (39x17)
Laundry Room: Main Level (9x7)
Bedrooms
Master Bedroom: Main Level (23x15)
Bedroom 2: Upper Level (15x12)
Bedroom 3: Upper Level (15x14)
Bedroom 4: Upper Level (15x12)
Bedroom 5: Lower Level
-
Heating
GAS
Cooling
CEN
ELE
Utilities
Sewer: PUB
Water: PUB
Parking
INTGRG
Spaces: 4
Roofing
COMP
-
Amenities
AD
CO
DW
DS
GC
IC
JT
KI
MO
MP
RF
SC
SEC
WW
WB
Approximate Lot Size
123x217 apprx Lot
0.6249 apprx Acres
Last updated: 10/14/2022 1:16:30 PM







