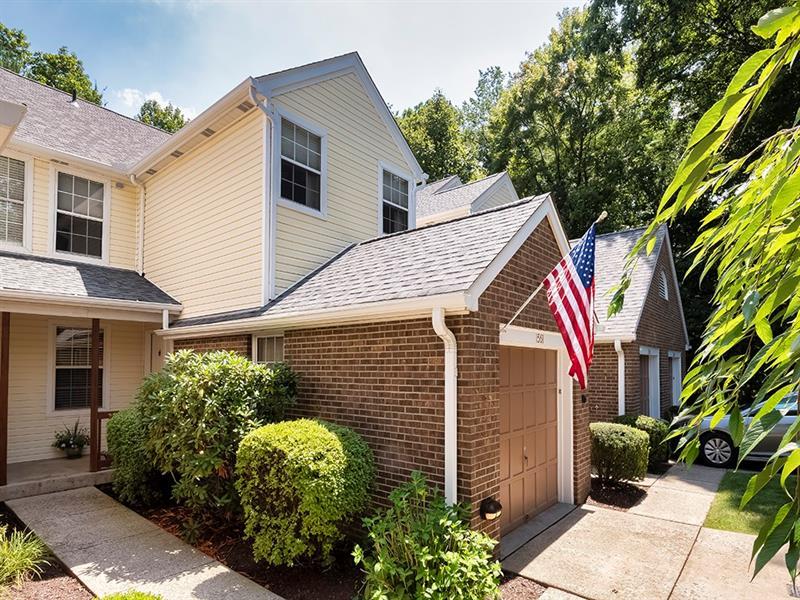1561 Oak Street
Oakmont, PA 15139
1561 Oak Street Oakmont, PA 15139
1561 Oak Street
Oakmont, PA 15139
$329,900
Property Description
Welcome to this Fabulous townhome in the sought after Fairways of Oakmont, a maintenance free condominium community. Cozy covered porch and Front Door welcome you to Open Concept Living with a Shabby Chic Farmhouse décor. The entry features a walk in closet and powder room. The Living room & dining room are ideal for entertaining with updated luxury flooring. A Log Burning Fireplace adds warmth to the home. Step out through Double Glass Doors to a Covered Deck and Wooded views of Dark Hollow Nature Reserve. The kitchen with White Cabinetry is Fully Equipped and Boasts a Breakfast Nook at the Bay Window. The Lower Level Wows you with a Large Family Room and Corner Gas Fireplace. The Skylight in the Stairwell leading to the 2nd floor adds natural light. Spacious Master Suite with vaulted ceilings, walk in closet & full bath. Two Generous Guest Bedrooms, each with good sized closets, Hall Bath, and attic storage complete the 2nd floor. New Furn & AC, New Roof, & New Skylight.
- Township Oakmont
- MLS ID 1569521
- School Riverview
- Property type: Residential
- Bedrooms 3
- Bathrooms 2 Full / 1 Half
- Status
- Estimated Taxes $4,106
Additional Information
-
Rooms
Living Room: Main Level (11x17)
Dining Room: Main Level (07x14)
Kitchen: Main Level (08x19)
Entry: Main Level (08x06)
Family Room: Lower Level (19x23)
Laundry Room: Lower Level (07x07)
Bedrooms
Master Bedroom: Upper Level (17x17)
Bedroom 2: Upper Level (10x10)
Bedroom 3: Upper Level (11x13)
-
Heating
GAS
Cooling
CEN
Utilities
Sewer: PUB
Water: PUB
Parking
INTGRG
Spaces: 1
Roofing
ASPHALT
-
Amenities
Approximate Lot Size
00x00 Common Ground apprx Lot
0.0000 apprx Acres
Last updated: 10/04/2022 8:40:18 AM







