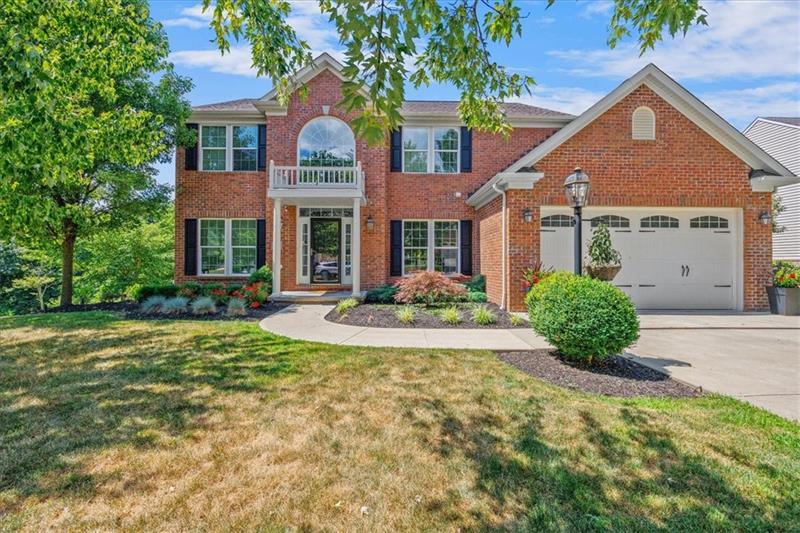109 Pine Hollow Drive
Pine Twp, PA 15090
109 Pine Hollow Drive Wexford, PA 15090
109 Pine Hollow Drive
Pine Twp, PA 15090
$645,000
Property Description
LUXURY, COMFORT AND CONVENIENCE! Welcome to the desirable community of Pine Hollow introducing this gorgeous home with custom details throughout. This residence at 109 Pine Hollow Drive offers four bedrooms and 2.5 bathrooms. Exuding a comfortable atmosphere, the open floor plan provides beautiful hardwood floors, upgraded carpeting and nine-foot ceilings on the main level. Extensive glass emits bountiful natural light and frames panoramic views of the outdoors from the impressive morning room with cathedral ceiling located off the kitchen. The custom-designed kitchen will impress your guests complimented by stainless appliances, granite counters and an extended granite-top island. A tray ceiling, beautiful chair rail and hardwood floors combine to create an inviting ambience in the dining room for formal dinner gatherings. The living room provides an ideal setting for entertaining guests featuring high-end moldings and upgraded carpeting. A stone fireplace is the focal point in the comforting family room with hardwood flooring. Glass French doors open to the first floor den conveniently located on the main level off foyer. The master suite resides on the upper level equipped with a cathedral ceiling with fan and light, a huge walk-in closet with light that turns on when entering plus a private bath with granite counters and tub/shower combo. Three other guest bedrooms are also located on the upper level and share a hall bathroom. The lower level is unfinished and walks out to the custom concrete patio to extend leisure activities to the outdoors. The spacious unfinished lower level could accommodate game room, media room and full bath. Relax either on the large deck overlooking the wooded rear yard. Ideal location….nearby to the Market District and all the Village of Pine shops and restaurants.
- Township Pine Twp
- MLS ID 1564670
- School Pine-Richland
- Property type: Residential
- Bedrooms 4
- Bathrooms 2 Full / 1 Half
- Status
- Estimated Taxes $9,463
Additional Information
-
Rooms
Living Room: Main Level (14x12)
Dining Room: Main Level (15x12)
Kitchen: Main Level (19x15)
Entry: Main Level (14x9)
Family Room: Main Level (19x19)
Den: Main Level (11x9)
Laundry Room: Main Level
Bedrooms
Master Bedroom: Upper Level (20x15)
Bedroom 2: Upper Level (11x10)
Bedroom 3: Upper Level (14x11)
Bedroom 4: Upper Level (12x11)
-
Heating
GAS
Cooling
CEN
Utilities
Sewer: PUB
Water: PUB
Parking
ATTGRG
Spaces: 2
Roofing
ASPHALT
-
Amenities
AD
CV
DW
DS
KI
MO
MP
PA
RF
Approximate Lot Size
110x300 m/l apprx Lot
0.7600 apprx Acres
Last updated: 08/31/2022 1:29:57 PM







