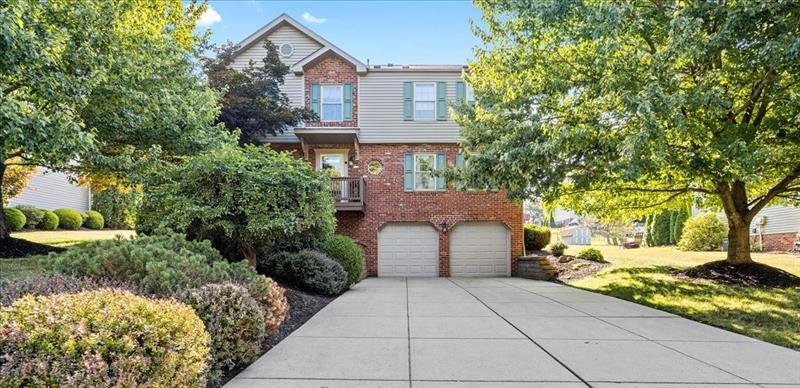4986 Summit Drive
Hampton, PA 15101
4986 Summit Drive Allison Park, PA 15101
4986 Summit Drive
Hampton, PA 15101
$445,000
Property Description
This beauty will fulfill your wish list and more! Meticulously level landscaped lot with shed! Located in a private location, but still within easy access to Route 8, PA Turnpike, shops and restaurants rests 4986 Summit Drive situated within the award-winning Hampton Township School District offering four bedrooms; two full bathrooms and two half baths. A covered doorway creates a warm welcome that continues into this well-maintained home with two-story foyer providing double door closets. A great gathering place for family to entertain friends is the family room which is accented by a granite surround fireplace, crown molding and new carpeting. The dining room is accented by a chair rail and new light fixture which opens to the living room for ease of entertaining. The kitchen features beautiful granite counters, tile backsplash and comes fully equipped with all appliances. Extend leisure activities to the patio from the kitchen for additional entertaining space! The master bedroom is situated on the upper level and is complimented by a ceiling fan and his/hers closets plus private bathroom with new double vanity, soaking tub and new lighting. The three guest bedrooms all have new carpeting and share the hall bathroom with quartz countertop. Continue entertaining or relaxing in the finished lower level complete with recreational area, gas fireplace, half bathroom and new carpeting. The serene backyard setting will be enjoyed from the patio overlooking a large level back yard with shed. So much more to see!
- Township Hampton
- MLS ID 1564638
- School Hampton Twp
- Property type: Residential
- Bedrooms 4
- Bathrooms 2 Full / 2 Half
- Status
- Estimated Taxes $6,100
Additional Information
-
Rooms
Living Room: Main Level (15x13)
Dining Room: Main Level (13x11)
Kitchen: Main Level (17x13)
Entry: Main Level
Family Room: Main Level (25x12)
Game Room: Lower Level (24x11)
Laundry Room: Lower Level
Bedrooms
Master Bedroom: Upper Level (16x14)
Bedroom 2: Upper Level (11x10)
Bedroom 3: Upper Level (12x11)
Bedroom 4: Upper Level (11x10)
-
Heating
GAS
Cooling
CEN
Utilities
Sewer: PUB
Water: PUB
Parking
INTGRG
Spaces: 2
Roofing
ASPHALT
-
Amenities
AD
DW
DS
GC
GS
MO
RF
Approximate Lot Size
81x183x80x183m/l apprx Lot
0.3400 apprx Acres
Last updated: 09/09/2022 1:00:28 PM







