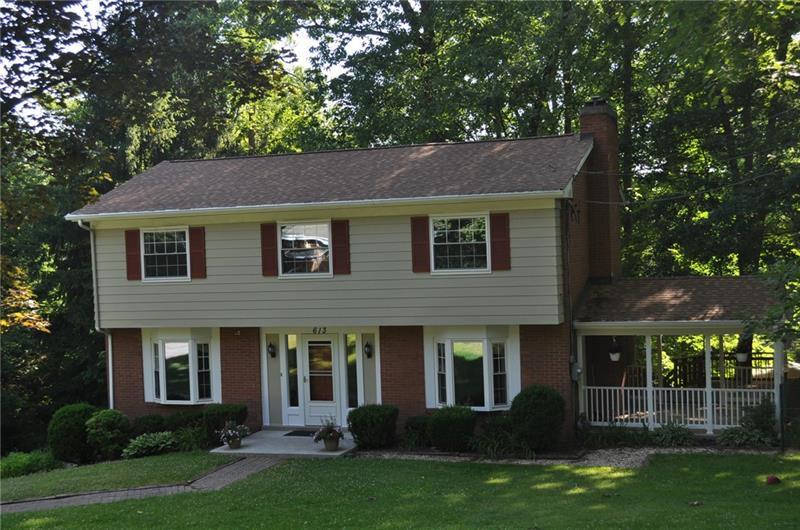613 WESTLAND
Richland, PA 15044
613 WESTLAND Gibsonia, PA 15044
613 WESTLAND
Richland, PA 15044
$399,900
Property Description
Colonial style, 2 story home in well established neighborhood in Pine-Richland school district. Convenient to shopping and restaurants, 4 bedroom, 2.5 bathrooms, double vanity in master bathroom. Home is nestled on approximately .84 acre lot. Roof, double garage doors, and driveway are 2 years old. Freshly painted exterior. Covered open porch and a 2 level deck . New carpet on first floor, with oak flooring underneath. Oak trim accents the first floor with oak crown molding, oak baseboards, oak casing and two oak bay windows. Newer carpet in second floor bedrooms with oak flooring underneath. Dining room, family room, living room with wood burning fireplace. 200 amp electrical panel. Washer & dryer connections In laundry room. Window blinds convey as well as refrigerator, gas stove, microwave, dishwasher and garbage disposal, 2 garage door openers. Attic has floored storage space. Newer easy clean fold in double pane vinyl windows.
- Township Richland
- MLS ID 1562152
- School Pine-Richland
- Property type: Residential
- Bedrooms 4
- Bathrooms 2 Full / 1 Half
- Status
- Estimated Taxes $5,742
Additional Information
-
Rooms
Living Room: Main Level (12*22)
Dining Room: Main Level (12*14)
Kitchen: Main Level (10*11)
Family Room: Main Level (18*13)
Bedrooms
Master Bedroom: Upper Level (19*12)
Bedroom 2: Upper Level (11*9)
Bedroom 3: Upper Level (12*11)
Bedroom 4: Upper Level (11*9)
-
Heating
GAS
Cooling
CEN
ELE
Utilities
Sewer: PUB
Water: PUB
Parking
INTGRG
Spaces: 2
Roofing
COMP
-
Amenities
DW
DS
GS
MO
RF
WT
Approximate Lot Size
0.8372 apprx Lot
0.8372 apprx Acres
Last updated: 09/30/2022 5:15:16 PM







