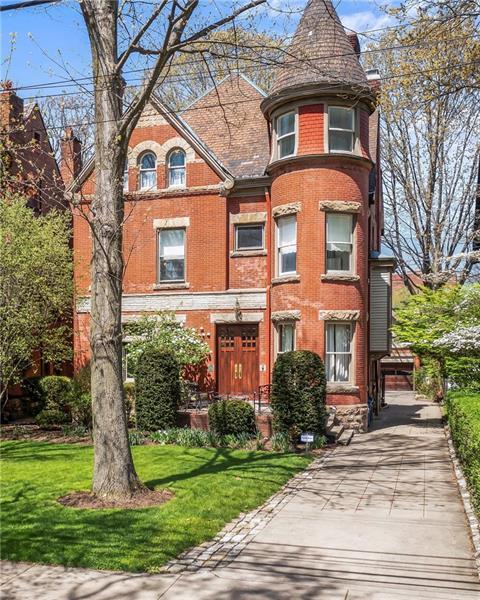4733 BAYARD
Shadyside, PA 15213
4733 BAYARD Pittsburgh, PA 15213
4733 BAYARD
Shadyside, PA 15213
$1,385,000
Property Description
Amazing home in top notch conditon! Step through the vestibule into its grand entry to admire parquet floors & boxbeam ceilings. 'The turret'. Formal LR & adjacent casual family rm both w/ gas fps. Stunning DR has built-in hutch with wine fridge. Amazing kitchen across back of house: marble tiled backsplash, pendant lights, banquette seating, mudroom access. New carpeting on stairs & 2nd flr. Original stained glass window at landing. 2nd floor suite with huge bedroom, closet & bath including clawfoot tub + separate shower & 2 addt'l brs, laundry & hall bath. 3rd flr has 2 more bedroom & full baths + office & readily accessible storage. Outdoor urban oasis! Remote-controlled gate at driveway leads to detached 2-car garage & breath-taking private enclosed yard: mature perennials, uplighting, new expanded rear deck with built-in gas firepit, fans, grill & sunken hot tub. All a short walk to Walnut St shops, Carnegie museums, PITT & CMU, UPMC hospitals. 240v car charger!
- Township Shadyside
- MLS ID 1552086
- School Pittsburgh
- Property type: Residential
- Bedrooms 5
- Bathrooms 4 Full / 1 Half
- Status
- Estimated Taxes $15,600
Additional Information
-
Rooms
Living Room: Main Level (16x14)
Dining Room: Main Level (17x15)
Kitchen: Main Level (17x11)
Entry: Main Level (7x3)
Family Room: Main Level (16x14)
Additional Room: Lower Level (20x16)
Bedrooms
Master Bedroom: Upper Level (17x14)
Bedroom 2: Upper Level (18x15)
Bedroom 3: Upper Level (15x14)
Bedroom 4: Upper Level (18x14)
Bedroom 5: Upper Level (17x16)
-
Heating
GAS
Cooling
CEN
ELE
Utilities
Sewer: PUB
Water: PUB
Parking
ATTGRG
Spaces: 2
Roofing
SLATE
-
Amenities
AD
DW
DS
GC
KI
MO
RF
WW
WD
Approximate Lot Size
50x181x50x181 apprx Lot
0.2086 apprx Acres
Last updated: 08/12/2022 11:16:11 AM







