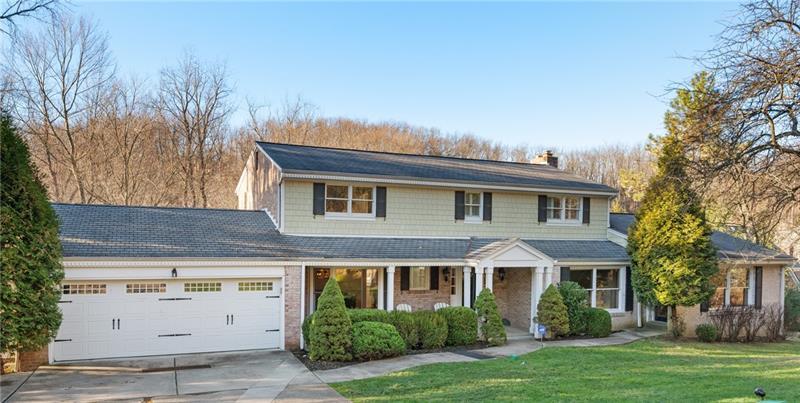711 Woodland Dr
O'Hara, PA 15238
711 Woodland Dr Pittsburgh, PA 15238
711 Woodland Dr
O'Hara, PA 15238
$750,000
Property Description
Huge 5BR/4.5BA updated colonial in coveted Fox Chapel area quiet cul de sac setting. Extensive hardwood flooring. Bright eat-in kitchen: white cabintetry, granite countertops & stainless appliances. Seamlessly open to family room with gas fireplace, custom book shelves & deck access. Tray ceiling enhances dining room. Living room and 1st fl gameroom with wetbar/mini kitchen. Flexible floorplan: choice of 1st or 2nd floor master bedroom suite! Newer 1st floor br has large walk in closet, bath with double vanity sinks, large shower. 2nd floor layout of 4BR/2BA includes additional primary br with en suite bath and walk-in closet. Sprawling lower level square footage: game room with wet bar, 4th full bath, home office, unfinished workout area. Loads of storage. 2 car attached garage. Newer mechanics. 1st floor laundry & mudroom. Walk to O'Hara Elem & FCHS, Comm Ctr, swim club. EZ commute to downtown, Oakland. Near Rt 28 & PA Turnpike, Waterworks shopping, & area parks.
- Township O'Hara
- MLS ID 1533216
- School Fox Chapel Area
- Property type: Residential
- Bedrooms 5
- Bathrooms 4 Full / 1 Half
- Status
- Estimated Taxes $11,035
Additional Information
-
Rooms
Living Room: Main Level (18x14)
Dining Room: Main Level (15x13)
Kitchen: Main Level (14x11)
Entry: Main Level (9x9)
Family Room: Main Level (18x13)
Den: Main Level (16x12)
Additional Room: Lower Level (12x9)
Game Room: Lower Level (30x18)
Laundry Room: Main Level (8x6)
Bedrooms
Master Bedroom: Main Level (16x12)
Bedroom 2: Upper Level (18x14)
Bedroom 3: Upper Level (14x13)
Bedroom 4: Upper Level (13x12)
Bedroom 5: Upper Level (19x12)
-
Heating
GAS
Cooling
CEN
Utilities
Sewer: PUB
Water: PUB
Parking
ATTGRG
Spaces: 2
Roofing
ASPHALT
-
Amenities
AD
DW
DS
KI
MO
PA
RF
SC
WW
WD
WB
WT
Approximate Lot Size
140x267x142x280 apprx Lot
0.7952 apprx Acres
Last updated: 04/15/2022 11:06:13 AM







