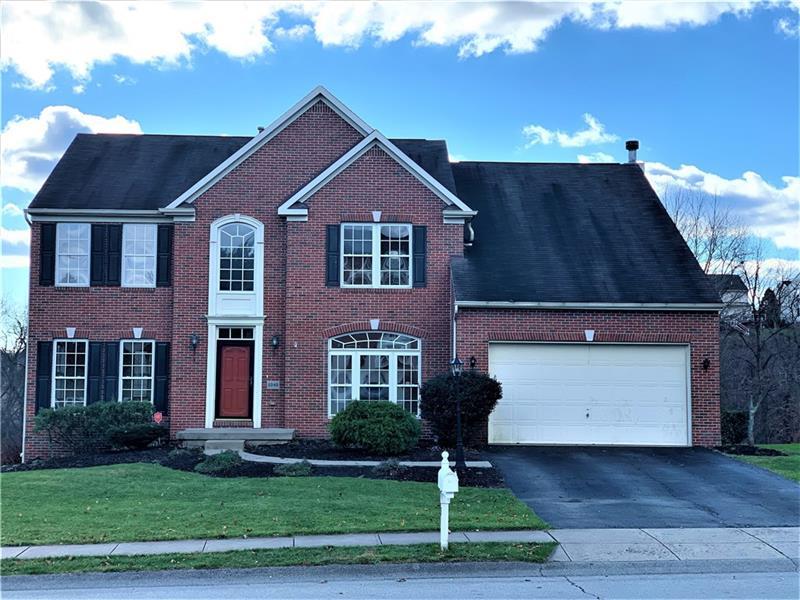1245 Linden Vue Dr
North Strabane, PA 15317
1245 Linden Vue Dr Canonsburg, PA 15317
1245 Linden Vue Dr
North Strabane, PA 15317
$499,900
Property Description
Absolutely spectacular home in great condition just minutes to the business district and shops at Waterdam Plaza and overlooking Lindenwood Golf Course, move right in to over 4300+ Sq feet of finished space including finished 32x31 finished game room, highlights include soaring 2 story foyer with hardwood floors extending into kitchen, sunken 22x19 family room with gas logs open to 21x15 oak kitchen w/center island, very well maintained,french doors open to the 18x14 screened in deck with mounted flat screen TV, the incomparable 31x17 master suite has french doors from hall and vaulted ceiling,large walk in closet and a dbl wide closet,the master bath has 2 separate vanities,an oversized glass shower and jetted tub,new carpet and fresh painted 1st/2nd floors Nov 2021,incredible 32x31 walk out gamrm area with adjacent 22x19 storage area and 24x09 utility area,the community basketball court and walking track is next door,2nd HVAC in attic,1st flr office w/french doors from foyer
- Township North Strabane
- MLS ID 1531778
- School Canon McMillan
- Property type: Residential
- Bedrooms 4
- Bathrooms 2 Full / 1 Half
- Status
- Estimated Taxes $6,806
Additional Information
-
Rooms
Living Room: Main Level (15x12)
Dining Room: Main Level (17x12)
Kitchen: Main Level (21x15)
Entry: Main Level (16x12)
Family Room: Main Level (22x19)
Den: Main Level (14x13)
Additional Room: Lower Level (22x19)
Game Room: Lower Level (32x31)
Laundry Room: Main Level (9x7)
Bedrooms
Master Bedroom: Upper Level (31x17)
Bedroom 2: Upper Level (14x13)
Bedroom 3: Upper Level (14x12)
Bedroom 4: Upper Level (12x12)
-
Heating
GAS
Cooling
CEN
Utilities
Sewer: PUB
Water: PUB
Parking
ATTGRG
Spaces: 2
Roofing
ASPHALT
-
Amenities
AD
DW
DS
ES
MO
MP
PA
WW
WT
Approximate Lot Size
70x175 apprx Lot
Last updated: 01/04/2022 2:45:32 PM







