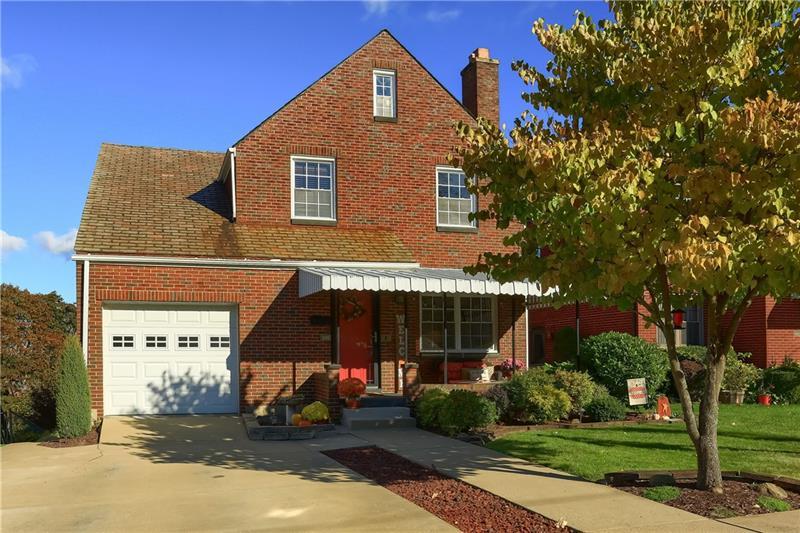206 E Christie
City of Butler SE, PA 16001
206 E Christie Butler, PA 16001
206 E Christie
City of Butler SE, PA 16001
$224,000
Property Description
As you come up to the covered front porch offering one of three outdoor enjoyment spaces, this 2story brick boasting old world charm with hard wood flooring and woodworking throughout invites you in. The entry way of the home lends room for coats and shoes to be removed. Living and dining spaces flow together for that easy entertaining feel, leading you out yet to another outdoor seating area, a composite 25x12 deck overlooking the city. The kitchen offers plenty of counterspace and to prepare a great meal. All appliances are included. A spacious master suite offers much closet space. Two other sizeable bedrooms are situated on the second floor along with a full bath. The newly remodeled and finished lower level provides additional living space with colors of gray and light wood accents that give a bright and airy feel. Laundry area that shares the space with a full bath. Large storage room. Walk out access takes you to a covered patio and green space with a firepit.
- Township City of Butler SE
- MLS ID 1531175
- School Butler Area
- Property type: Residential
- Bedrooms 3
- Bathrooms 2 Full
- Status
- Estimated Taxes $2,125
Additional Information
-
Rooms
Living Room: Main Level (18X13)
Dining Room: Main Level (14X13)
Kitchen: Main Level (14X12)
Entry: Main Level (4X4)
Family Room: Lower Level (25X10)
Bedrooms
Master Bedroom: Upper Level (13X11)
Bedroom 2: Upper Level (16X10)
Bedroom 3: Upper Level (14X12)
-
Heating
GAS
Cooling
CEN
Utilities
Sewer: PUB
Water: PUB
Parking
ATTGRG
Spaces: 1
Roofing
SLATE
-
Amenities
DW
DS
ES
RF
SC
SW
WT
Approximate Lot Size
40X114 apprx Lot
0.1000 apprx Acres
Last updated: 01/28/2022 10:36:24 AM







