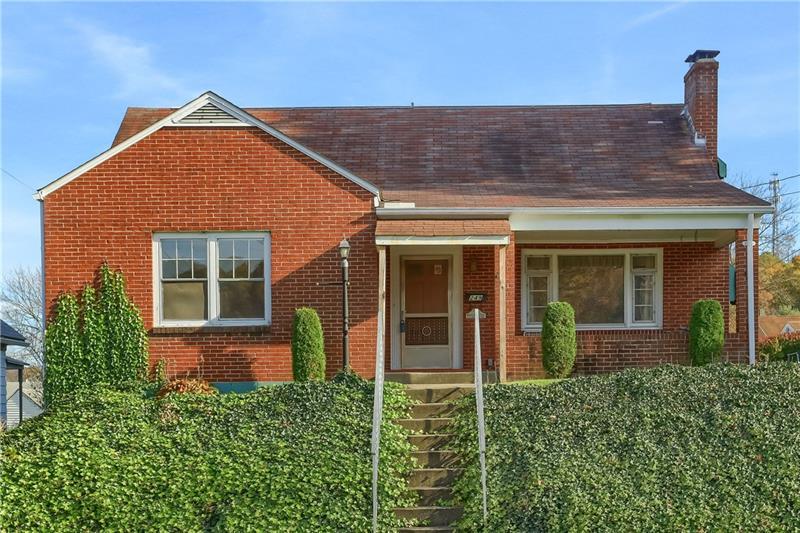249 Pattison Street
Evans City Boro, PA 16033
249 Pattison Street Evans City, PA 16033
249 Pattison Street
Evans City Boro, PA 16033
$175,000
Property Description
Charming all brick home perched on a level, fenced in corner homesite within the heart of Evans City and all it has to offer. Enjoy starting and ending your day on the covered front porch. Greet guests into the spacious home with sprawling original hardwood flooring and vivid windows throughout. To the right is the generously sized family room boasting luminous windows, hardwood flooring and unique wall sconces. An arched detailed entry leads to the expansive kitchen and dining room. The quaint kitchen features access to the rear porch and fenced in yard. Meal creations will be a breeze in the bright and airy kitchen featuring abundant cabinetry and counter space. The open layout kitchen flows to the dining room with a sun filled window, ceiling fan and hardwood flooring. Two bedrooms are located on the main level, each providing ample storage, sunlight, and hardwood flooring. The main level hosts the shared full bathroom with a tiled tub/shower combo and bright window. Ascend to the second level with flanking bedrooms, each are expansive and boast a vaulted ceiling, ceiling fan and ample storage. One features access to the attic. The basement has a partially finished 16x11 room with a brick fireplace ready for your finishes. Laundry hooks ups and a two-piece bathroom are also located here. Enjoy the fenced in rear yard with family and friends. A two-car detached garage, with man door, provides private parking and additional storage for your yard toys and tools. Walk to charming Evans City with a community pool, shopping, cafés, coffee shop, bank, candy store, medical offices and hardware store with a upcoming market.
- Township Evans City Boro
- MLS ID 1530019
- School Seneca Valley
- Property type: Residential
- Bedrooms 4
- Bathrooms 1 Full / 1 Half
- Status
- Estimated Taxes $3,046
Additional Information
-
Rooms
Dining Room: Main Level (12x10)
Kitchen: Main Level (11x10)
Entry: Main Level
Family Room: Main Level (16x12)
Additional Room: Lower Level (16x11)
Laundry Room: Lower Level
Bedrooms
Master Bedroom: Main Level (13x12)
Bedroom 2: Main Level (12x11)
Bedroom 3: Upper Level (17x13)
Bedroom 4: Upper Level (16x13)
-
Heating
GAS
Cooling
Utilities
Sewer: PUB
Water: PUB
Parking
DETGRG
Spaces: 2
Roofing
COMP
-
Amenities
AD
DW
ES
WAC
Approximate Lot Size
31x144x33x143 apprx Lot
Last updated: 01/14/2022 12:53:56 PM







