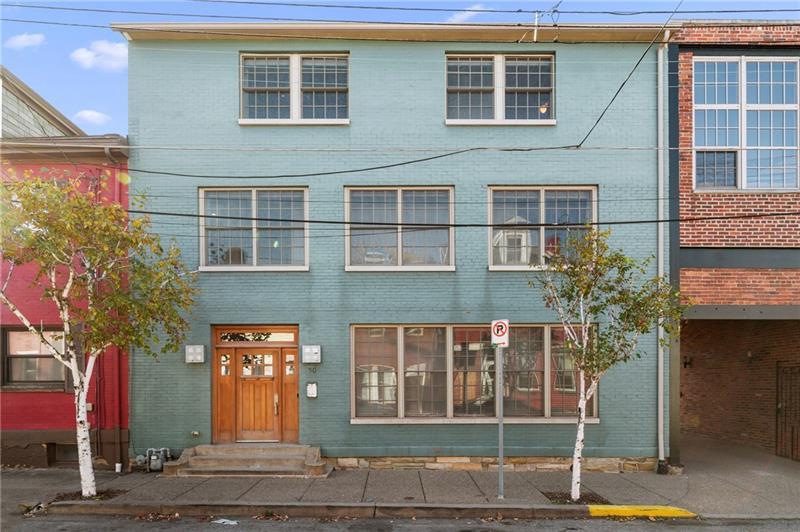50 S 15th St.
South Side, PA 15203
50 S 15th St. Pittsburgh, PA 15203
50 S 15th St.
South Side, PA 15203
$644,000
Property Description
Fall in love with this exceptional South Side historical Glassworks Factory total renovation ! This Fabulous 3276 sq. foot, 3 bedroom, 2.5 bath plus den/office/baby room AMAZING home has super high ceilings! The 2 parking spots are in a gated heated courtyard next to the private back patio! Light and bright with wall of windows, open floor plan and hardwood floors ,this home is a winner! Superior high end finishes grace this gorgeous home featuring granite counters, Subzero fridge, Viking range, built in beer fridge and wine cooler! Huge 23x16' master suite has 2 custom walk-in closets ,and Jacuzzi tub! 3rd floor features 2 bedrooms with vaulted ceilings and 2nd bath. Freshly painted neutral light gray on the interior, you can move right in! Perfectly Situated, and Very walkable, you can easily get to restaurants, bars, theatre, downtown, & bike trails along the river! Incredible storage and closet space ! 2nd flr laundry and custom blinds! Exposed Brick! Even better in person !!
- Township South Side
- MLS ID 1529994
- School Pittsburgh
- Property type: Residential
- Bedrooms 3
- Bathrooms 2 Full / 1 Half
- Status
- Estimated Taxes $11,005
Additional Information
-
Rooms
Living Room: Main Level (17x15)
Dining Room: Main Level (34x)
Kitchen: Main Level (x10)
Entry: Main Level (10x8)
Den: Upper Level (9x9)
Laundry Room: Upper Level
Bedrooms
Master Bedroom: Upper Level (23x16)
Bedroom 2: Upper Level (20x13)
Bedroom 3: Upper Level (16x13)
-
Heating
GAS
Cooling
CEN
ELE
Utilities
Sewer: PUB
Water: PUB
Parking
ASNGD
COMAR
OFFST
Spaces: 2
-
Amenities
DW
DS
MO
MP
RF
WT
Approximate Lot Size
.0261 apprx Lot
Last updated: 03/07/2022 1:18:53 PM







