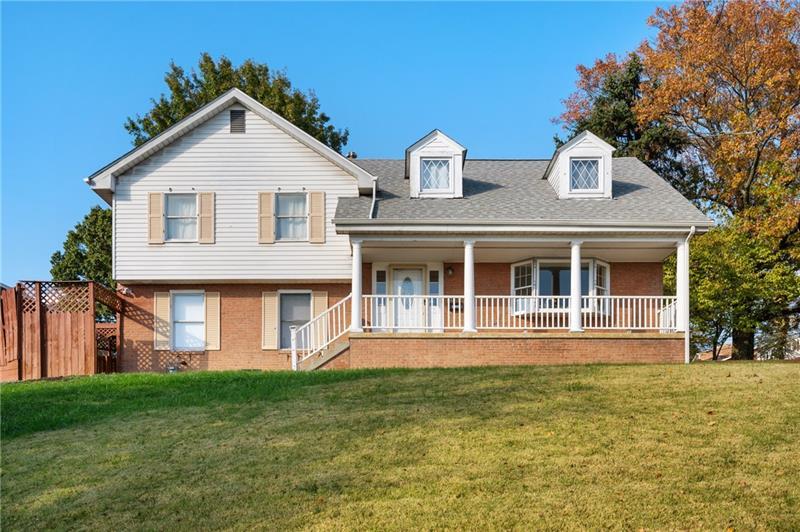5136 Rosecrest Dr
Stanton Heights, PA 15201
5136 Rosecrest Dr Pittsburgh, PA 15201
5136 Rosecrest Dr
Stanton Heights, PA 15201
$369,900
Property Description
Donâ??t miss out on this rare city find, a sharp multi level with more than 2200 square feet of living space and two car integral garage on an impressive corner lot in the desirable neighborhood of Stanton Heights. The first floor features a bright designated entry way, updated kitchen with stainless steel appliances, and original hardwood floors through the living and dining room. Take just a few steps down from the kitchen into the large family room, followed by a utility room with washer/dryer, bonus second fridge, half bath and access to the private deck area which provides ample space for outdoor entertaining. The second floor has two bedrooms and a full bath and just a few steps up are two additional spacious bedrooms with a second full bath. Ample closet and storage space throughout. Newer roof and gutters, HVAC, and hot water tank
- Township Stanton Heights
- MLS ID 1529899
- School Pittsburgh
- Property type: Residential
- Bedrooms 4
- Bathrooms 2 Full / 1 Half
- Status
- Estimated Taxes $3,736
Additional Information
-
Rooms
Living Room: Main Level (16X13)
Dining Room: Main Level (11X11)
Kitchen: Main Level (13X10)
Entry: Main Level (7X13)
Family Room: Lower Level (16X13)
Laundry Room: Lower Level (11X10)
Bedrooms
Master Bedroom: Upper Level (19X12)
Bedroom 2: Upper Level (11X22)
Bedroom 3: Upper Level (12X9)
Bedroom 4: Upper Level (11X12)
-
Heating
GAS
Cooling
CEN
Utilities
Sewer: PUB
Water: PUB
Parking
INTGRG
Spaces: 2
Roofing
ASPHALT
-
Amenities
AD
DW
DS
GS
KI
MO
RF
WW
WD
Approximate Lot Size
0.1838 apprx Lot
0.1838 apprx Acres
Last updated: 02/28/2022 2:21:32 PM







