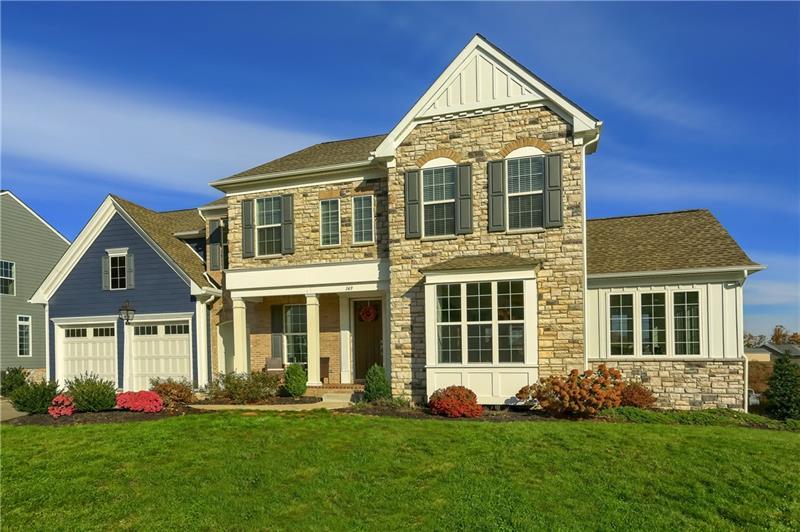149 Overbrook Drive
Cranberry Twp, PA 16066
149 Overbrook Drive Cranberry Township, PA 16066
149 Overbrook Drive
Cranberry Twp, PA 16066
$765,000
Property Description
Tucked in is this 3-year young sprawling home with generous room sizes, custom detailing galore, a private fenced in homesite and striking views. Arrive at the covered front porch with elegant columns. A spacious foyer has sprawling hardwood flooring, a custom 9-foot ceiling that transition into a dramatic two-story entry, recessed lights, and a custom oversized front door. To the right is the formal living room boasting a bright bay window, recessed lights, and custom ceiling. The open layout flows into the elegant dining room with modern lighting and a flanking sunroom with abundant oversized windows. Continue to the gourmet kitchen highlighted with recessed lights, an oversized island with bar height seating and a deep single bowl sink, endless quartz counters complimented with a glass backsplash, and abundant custom cabinetry to include showcase cabinetry. Stainless steel appliances include a commercial grade 6-burner stove with a hooded vent and warming lamps. A casual dining area with bright windows and modern lighting complete the eat-in kitchen. Conversation flows freely into the spacious family room with floor to ceiling windows, a gas fireplace, and access to the Armadillo composite deck. Off the family room is a private home office that can be used as a potential main level bedroom. Family access from the garage leads to hall flanking the foyer featuring custom cubbies and storage. A powder room completes this level. Ascend to find an expansive loft area boasting neutral carpet and vivid windows. The private and spacious master suite is graced with neutral carpet, luminous windows and has a private spa like bath with a makeup vanity, two walk-in closets, dual sink vanity, soaker tub, and custom shower with tile details. Also located on the second level is a guest bedroom with modern tones, plush carpet, and an impressive 9x8 walk-in closet with ample storage and a sun-filled window. Two additional guest bedrooms await your design touches and include large closets. Conveniently located on this level is the laundry room with abundant cabinetry, tile floor, laundry sink and a folding counter. A shared hall bath with dual sink vanity and tub/shower combo completes the second level. The 46x46 walk-out lower level plumbed for a full bathroom and awaits your design. Entertain outdoors on the spacious rear deck or enjoy toasted treats by the firepit in the fenced-in yard. Take in the serene sights as you listen to the sounds of nature.
- Township Cranberry Twp
- MLS ID 1528827
- School Seneca Valley
- Property type: Residential
- Bedrooms 4
- Bathrooms 2 Full / 1 Half
- Status
- Estimated Taxes $7,492
Additional Information
-
Rooms
Living Room: Main Level (14x14)
Dining Room: Main Level (15x10)
Kitchen: Main Level (22x13)
Entry: Main Level (13x10)
Family Room: Main Level (26x17)
Den: Main Level (12x10)
Additional Room: Main Level (21x12)
Laundry Room: Upper Level (9x8)
Bedrooms
Master Bedroom: Upper Level (20x15)
Bedroom 2: Upper Level (20x11)
Bedroom 3: Upper Level (14x12)
Bedroom 4: Upper Level (15x13)
-
Heating
GAS
Cooling
CEN
ELE
Utilities
Sewer: PUB
Water: PUB
Parking
ATTGRG
Spaces: 2
Roofing
COMP
-
Amenities
AD
DW
DS
GS
KI
MO
WW
Approximate Lot Size
93x135x103x124 apprx Lot
Last updated: 03/01/2022 9:42:17 AM







