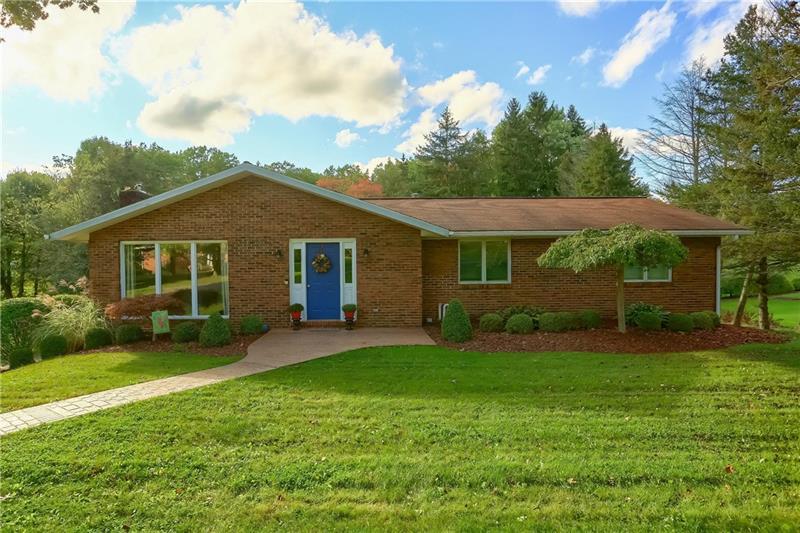401 Cherokee Dr
Center Twp, PA 16001
401 Cherokee Dr Butler, PA 16001
401 Cherokee Dr
Center Twp, PA 16001
$278,000
Property Description
Situated in Timberly Heights this all brick three bedroom and three full bath light and airy ranch offers an open flowing floor plan. Off of the entry a step down to the living room dining room combination with fireplace. Stainless appliances add to this gourmet style kitchen with ample granite top counter space accompanied by a tile backsplash and light colored cabinets. A breakfast nook leads out to the deck where you can enjoy your morning â??cup of Joe.â? A master suite with bathroom and walk in closet. On the finished lower level is a space for all your gatherings including a built-in area that could be used for kitchenette space or crafting. A dedicated laundry space, full bath, pellet stove for those chilly evenings and a covered rear patio to bring your celebrations outdoors. Two stall integral garage and a yard with room to roam and a shed for â??stuffâ? this home is the complete package located in Center township.
- Township Center Twp
- MLS ID 1525655
- School Butler Area
- Property type: Residential
- Bedrooms 3
- Bathrooms 3 Full
- Status
- Estimated Taxes $3,470
Additional Information
-
Rooms
Living Room: Main Level (26X13)
Dining Room: Main Level (combo)
Kitchen: Main Level (19X10)
Entry: Main Level (14X5)
Family Room: Lower Level (24X10)
Den: Lower Level (13X10)
Laundry Room: Lower Level
Bedrooms
Master Bedroom: Main Level (15X12)
Bedroom 2: Main Level (15X9)
Bedroom 3: Main Level (9X9)
-
Heating
GAS
Cooling
CEN
Utilities
Sewer: PUB
Water: PUB
Parking
INTGRG
Spaces: 2
Roofing
ASPHALT
-
Amenities
AD
DW
DS
GS
MO
RF
WT
Approximate Lot Size
74X222X191X264 apprx Lot
0.6600 apprx Acres
Last updated: 12/09/2021 11:32:37 PM







