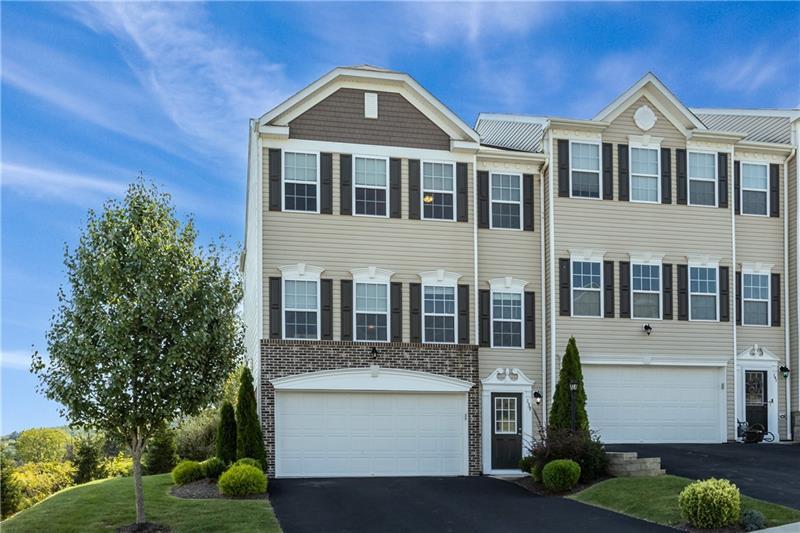139 Rylie Dr
Harmony, PA 16037
139 Rylie Dr Harmony, PA 16037
139 Rylie Dr
Harmony, PA 16037
$284,900
Property Description
Say hello to this end unit, upgraded builder's model Townhouse in Harmony! Well made and maintained, this 3 Bed/2.5 Bath home has great architectural details, as well as many modern conveniences and upgrades. Spacious and open floor plan on the main level, with wonderful natural and ambient lighting, high ceilings and engineered hardwoods. Lovely kitchen in the center of the home with large eat-in island, stainless appliances and great cabinet space. Adjacent and sunny dining room with scenic views! Enjoy the cozy gas fireplace in the bright and large living room. Upstairs offers superb suite with 2 walk-in closets, gorgeous views and stunning luxury bathroom! Thoughtful conveniences from the main floor laundry and Smart garage opener, to the ample and smart storage solutions. Finished lower level with large game room along with 2 car garage. Close to commutes, schools and a wonderful community, come see how excellent 139 Rylie Dr in person!
- Township Harmony
- MLS ID 1525006
- School Seneca Valley
- Property type: Residential
- Bedrooms 3
- Bathrooms 2 Full / 1 Half
- Status
- Estimated Taxes $3,671
Additional Information
-
Rooms
Living Room: Main Level (17x15)
Dining Room: Main Level (14x9)
Kitchen: Main Level (14x9)
Entry: Lower Level
Additional Room: Main Level (14x10)
Game Room: Lower Level (19x12)
Laundry Room: Main Level
Bedrooms
Master Bedroom: Upper Level (17x11)
Bedroom 2: Upper Level (12x10)
Bedroom 3: Upper Level (12x10)
-
Heating
GAS
Cooling
CEN
Utilities
Sewer: PUB
Water: PUB
Parking
DETGRG
Spaces: 2
Roofing
ASPHALT
-
Amenities
AD
DW
DS
ES
RF
WT
Approximate Lot Size
34x100x54x102 apprx Lot
Last updated: 11/12/2021 2:32:48 PM







