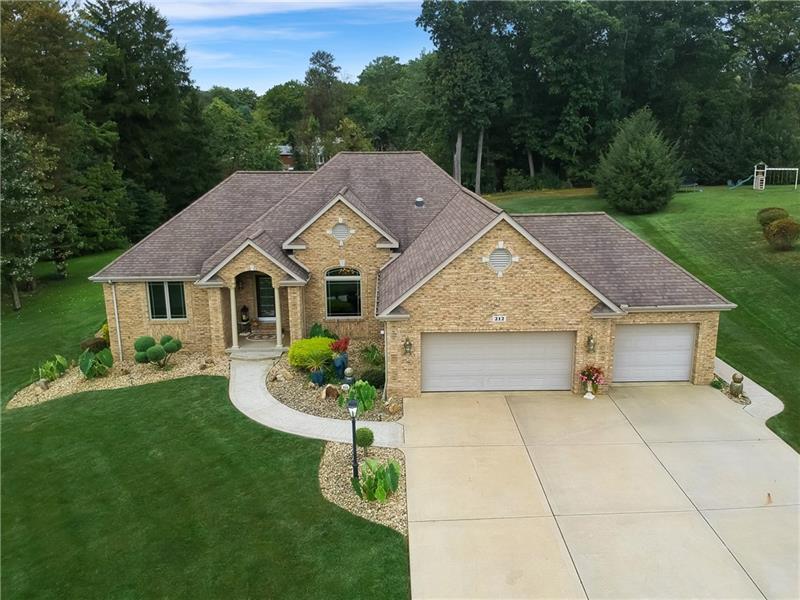212 N Magnolia Drive
Twp. of Butler NW, PA 16001
212 N Magnolia Drive Butler, PA 16001
212 N Magnolia Drive
Twp. of Butler NW, PA 16001
$475,000
Property Description
Welcome to this custom, Clark Harvey built brick ranch in the desirable Heartland Estates. They say that first impressions are everything. As you pull into the oversized concrete driveway you will be amazed at the meticulous landscaping, huge yard and elegant brick detail. Walk around back and you will discover the heated saltwater pool/playground, featuring water jet fountains, built in covered seating and all-season grass for your furry friends. The inside of this home is naturally illuminated in every direction through Anderson windows, skylights, and sun tunnels. Entertain in the dining room, great room or all-season room featuring Wood Plastic Composite (WPC) flooring and modern neutral tones. Prepare your meals in the eat-in kitchen on the 5-burner gas stove surrounded by the custom backsplash, granite counters and stainless appliances. Relax peacefully in your master suite beneath the trey ceiling with custom paint and accent lighting. The bath features a jetted tub and standup shower. Two guest bedrooms with ample storage and a hall bath with a tub/shower combo complete the main living space. The oversized heated 3 car garage has an epoxy floor. The expansive walkout basement with a full bath provides endless storage and possibility and awaits your finishing touches.
- Township Twp. of Butler NW
- MLS ID 1522886
- School Butler Area
- Property type: Residential
- Bedrooms 3
- Bathrooms 3 Full
- Status
- Estimated Taxes $5,438
Additional Information
-
Rooms
Dining Room: Main Level (13x12)
Kitchen: Main Level (21x20)
Entry: Main Level (10x7)
Family Room: Main Level (18x16)
Additional Room: Main Level (17x15)
Game Room: Main Level (57x41)
Laundry Room: Main Level (13x6)
Bedrooms
Master Bedroom: Main Level (16x13)
Bedroom 2: Main Level (14x11)
Bedroom 3: Main Level (14x12)
-
Heating
GAS
Cooling
CEN
Utilities
Sewer: PUB
Water: PUB
Parking
ATTGRG
Spaces: 3
Roofing
ASPHALT
-
Amenities
AD
CV
DW
DS
JT
KI
MO
MP
PA
RF
SC
WW
WAC
Approximate Lot Size
75x318x215x238 apprx Lot
0.8700 apprx Acres
Last updated: 11/05/2021 9:36:09 AM







