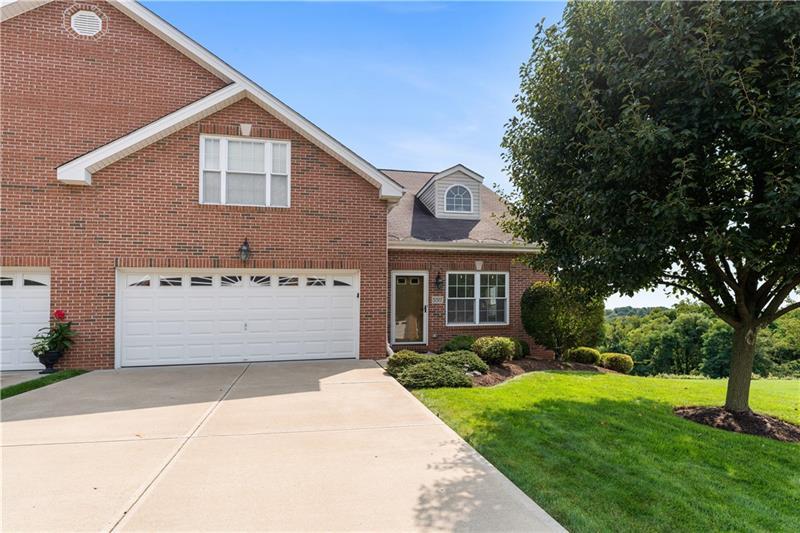5517 Lantern Hill Drive Extension
Whitehall, PA 15236
5517 Lantern Hill Drive Extension Pittsburgh, PA 15236
5517 Lantern Hill Drive Extension
Whitehall, PA 15236
$390,000
Property Description
This large, perfectly maintained townhome has EVERYTHING. This end unit includes an oversized front and side yard PLUS a gorgeous view from the private deck and outdoor patio. The lovely first - floor master suite includes lots of closet space and a spacious bath. The gourmet kitchen is perfect for the cook who likes lots of room, granite countertops, updated appliances and beautiful cabinets. Attached family room with fireplace leads to a large private trek deck, perfect for entertaining and dining outdoors! Follow the sweeping staircase upstairs to the large loft, which overlooks the living room area. Two large bedrooms and a beautifully appointed bath. The lower level is MASSIVE, and includes an elegant game room with fireplace, a complete kitchen, and a lovely patio space. There are finished storage rooms, and a bonus storage area under the 2-car garage. Located near Caste Village in the heart of the South Hills, this is a one of a kind opportunity.
- Township Whitehall
- MLS ID 1522067
- School Baldwin-Whitehall
- Property type: Residential
- Bedrooms 3
- Bathrooms 3 Full / 1 Half
- Status
- Estimated Taxes $7,409
Additional Information
-
Rooms
Living Room: Main Level (25x)
Dining Room: Main Level (x15)
Kitchen: Main Level (20x16)
Family Room: Main Level (16x14)
Additional Room: Upper Level (19x19)
Game Room: Lower Level (34x20)
Bedrooms
Master Bedroom: Main Level (18x16)
Bedroom 2: Upper Level (20x18)
Bedroom 3: Upper Level (24x15)
-
Heating
GAS
Cooling
CEN
ELE
Utilities
Sewer: PUB
Water: PUB
Parking
ATTGRG
Spaces: 2
Roofing
ASPHALT
-
Amenities
AD
CO
DW
DS
GC
GS
MO
PA
RF
SC
WW
WD
Approximate Lot Size
85x38x82x44x137 M/L apprx Lot
Last updated: 10/27/2021 10:00:10 AM







