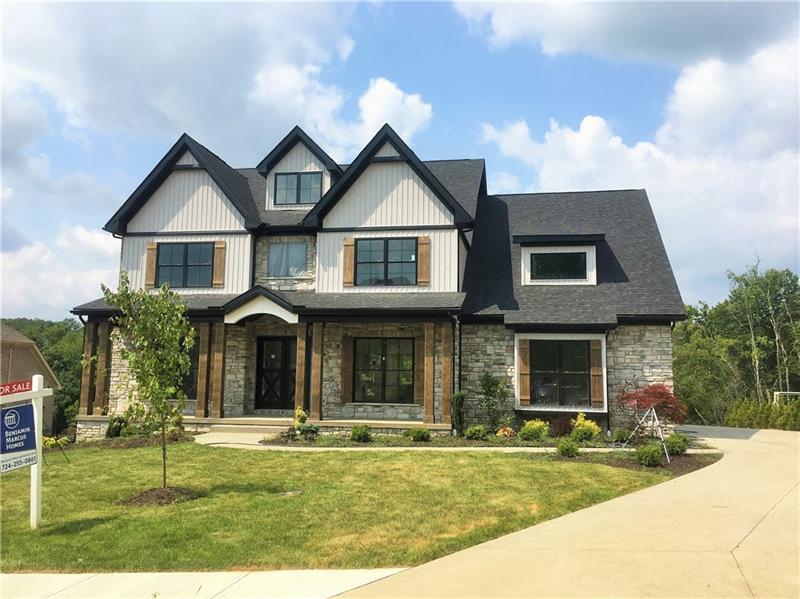111 KNIGHT BRIDGE DRIVE #(LOT 605)
Peters Twp, PA 15367
111 KNIGHT BRIDGE DRIVE #(LOT 605) Venetia, PA 15367
111 KNIGHT BRIDGE DRIVE #(LOT 605)
Peters Twp, PA 15367
$1,333,500
Property Description
Welcome Home To A Custom Benjamin Marcus Contemporary Craftsman Style Property - The Site Takes Full Advantage Of The Adjacent 6+ Acres Of Dedicated Open Space While The Interior Utilizes Every Square Foot To The Maximum With 10' Ceilings On First Floor, 9' Ceilings On Second Floor And Lower Level - The Wide Covered Front Porch Greets You and Opens Into The Entry Which Is Flanked By The Dining Room On The Right And Living Room/Office On The Left - The Rear Of The First Floor Is An Open Flow From The Great Room With Fireplace Into The Kitchen And Breakfast Room With The Mud Room And Powder Room Completing This Level - The Master Suite With Tray Ceiling And 17x10 Spa Bath and 16x8 Walk-In Closet Are A Perfect Retreat - 3 Additional Bedrooms And Baths Plus The Laundry Room Complete This Level - Stairs Lead To The Finished 3rd Floor With Full Bath, Perfect For A Playroom/Home Office Or Studio - The Walk-Out Lower Level Houses The Finished Gameroom As Well As The 5th Bedroom and Bath
- Township Peters Twp
- MLS ID 1522012
- School Peters Township
- Property type: Residential
- Bedrooms 5
- Bathrooms 5 Full / 1 Half
- Status
- Estimated Taxes $3,435
Additional Information
-
Rooms
Dining Room: Main Level (15x14)
Kitchen: Main Level (22x15)
Entry: Main Level (11x8)
Family Room: Main Level (23x16)
Den: Main Level (14x12)
Additional Room: Upper Level (32x13)
Game Room: Lower Level (23x22)
Laundry Room: Upper Level (7x6)
Bedrooms
Master Bedroom: Upper Level (22x15)
Bedroom 2: Upper Level (14x12)
Bedroom 3: Upper Level (12x12)
Bedroom 4: Upper Level (14x13)
Bedroom 5: Lower Level (13x12)
-
Heating
GAS
Cooling
CEN
Utilities
Sewer: PUB
Water: PUB
Parking
ATTGRG
Spaces: 3
Roofing
COMP
-
Amenities
AD
DW
DS
GS
KI
MO
MP
PA
RF
WW
Approximate Lot Size
89x213x128x209 m/l apprx Lot
Last updated: 05/27/2022 2:35:59 PM







