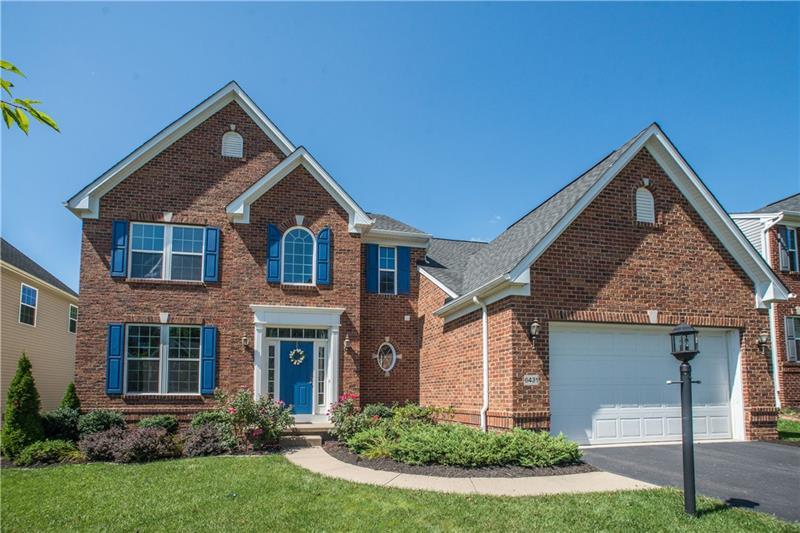6431 Interlaken Drive
South Fayette, PA 15057
6431 Interlaken Drive Mc Donald, PA 15057
6431 Interlaken Drive
South Fayette, PA 15057
$449,900
Property Description
Welcome home! Formal living room opens to large dining room with beautiful tray ceilings. Steps away, gourmet kitchen offers stainless steel appliances, generous cabinet space and large island with counter seating. Perfect for both entertaining and everyday life, the open-concept kitchen overlooks large breakfast room and family room. A wall of windows floods the breakfast room with sunlight and family room features cozy gas fireplace. Just off the family room, a private home office is tucked away. Convenient 1st floor laundry room and half bath, too. Spectacular 2nd floor owner’s retreat has 2 large walk-in closets and lavish bath with double sinks, glass shower, soaking tub and water closet. Host the next big game in the huge, finished lower level which includes full bath, large storage area and walk-out backyard access. Enjoy warmer months on amazing Trex deck which overlooks flat, fenced-in yard. Berkshire residents enjoy community pool, clubhouse and playground.
- Township South Fayette
- MLS ID 1520691
- School South Fayette
- Property type: Residential
- Bedrooms 4
- Bathrooms 3 Full / 1 Half
- Status
- Estimated Taxes $13,310
Additional Information
-
Rooms
Living Room: Main Level (12x14)
Dining Room: Main Level (13x11)
Kitchen: Main Level (18x13)
Entry: Main Level (12x9)
Family Room: Main Level (19x13)
Den: Main Level (8x10)
Additional Room: Main Level (17x9)
Game Room: Lower Level (15x18)
Laundry Room: Main Level (5x8)
Bedrooms
Master Bedroom: Upper Level (21x14)
Bedroom 2: Upper Level (13x12)
Bedroom 3: Upper Level (11x13)
Bedroom 4: Upper Level (11x12)
-
Heating
GAS
Cooling
CEN
Utilities
Sewer: PUB
Water: PUB
Parking
ATTGRG
Spaces: 2
Roofing
ASPHALT
-
Amenities
AD
DW
DS
GS
JT
KI
MO
MP
RF
Approximate Lot Size
65x119x65x119 apprx Lot
Last updated: 10/29/2021 2:17:35 PM







