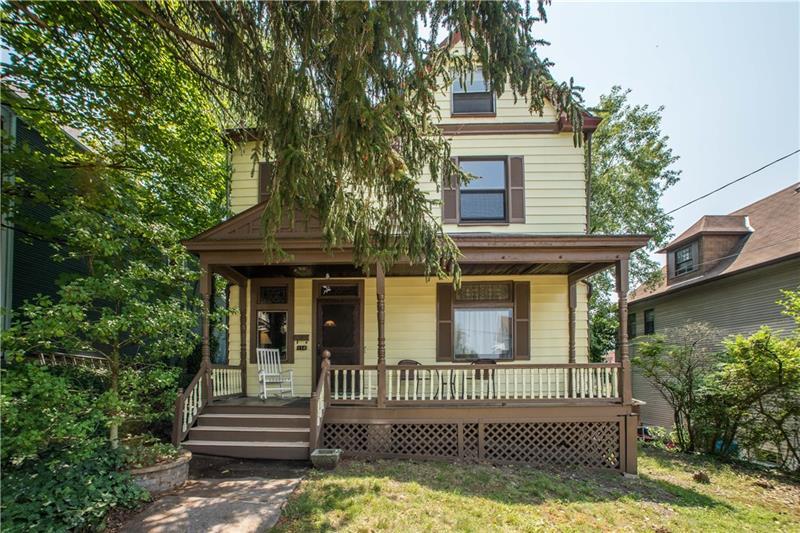114 Haldane Street
Crafton, PA 15205
114 Haldane Street Pittsburgh, PA 15205
114 Haldane Street
Crafton, PA 15205
$150,000
Property Description
Amazing possibilities! The home's original architectural detail greets you as you step onto the front porch w/its beadboard wd ceiling and leaded glass transom windows above the front windows and entry. Just inside you find a grand foyer w/inlaid wd flr, wide baseboards and trim, and fine wd detail on the staircase and banister. Pocket doors open from the foyer into the livrm w/decor FP and original mantel. An additional set of pocket doors divides the livrm and dining rm which has another decor FP and built-in buffet. The equipped kitchen has newer SS gas stove and refrig and access to the rear lawn. An addition behind the dining rm provides a den and full bath w/shower. The staircase features a stained glass window on its landing and leads to the 2nd lvl where 3 bdrms and a full bath are found. 2 of the bdrms feature a decor FP. The lrg 3rd flr makes for a great 4th bdrm or bonus rm. Unfin LL provides plentiful storage and laundry area. Rear alley access to paved off-street prkg.
- Township Crafton
- MLS ID 1514282
- School Carlynton
- Property type: Residential
- Bedrooms 4
- Bathrooms 2 Full
- Status
- Estimated Taxes $3,180
Additional Information
-
Rooms
Living Room: Main Level (14x14)
Dining Room: Main Level (14x13)
Kitchen: Main Level (13x11)
Entry: Main Level (16x10)
Den: Main Level (10x7)
Laundry Room: Lower Level
Bedrooms
Master Bedroom: Upper Level (14x14)
Bedroom 2: Upper Level (14x14)
Bedroom 3: Upper Level (13x11)
Bedroom 4: Upper Level (14x25)
-
Heating
GAS
Cooling
Utilities
Sewer: PUB
Water: PUB
Parking
OFFST
Spaces: 2
Roofing
ASPHALT
-
Amenities
DW
GS
RF
Approximate Lot Size
50x120 apprx Lot
Last updated: 08/31/2021 11:54:55 AM







