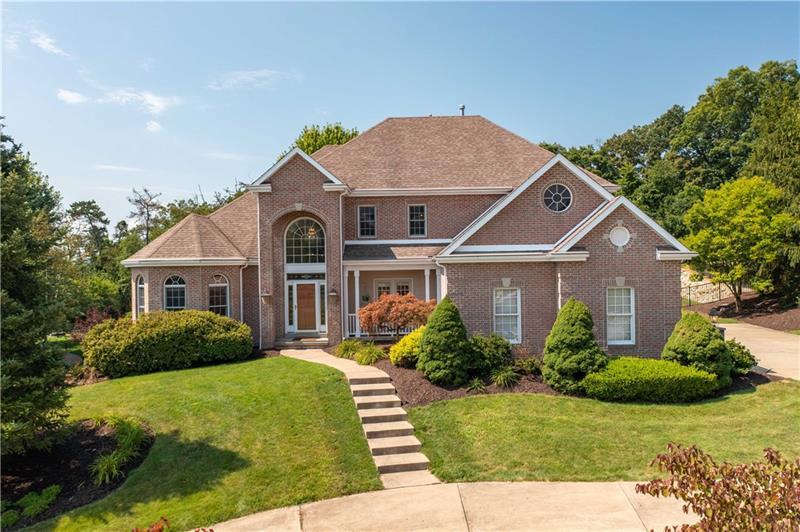219 Erin Dr
Cranberry Twp, PA 16066
219 Erin Dr Cranberry Township, PA 16066
219 Erin Dr
Cranberry Twp, PA 16066
$774,900
Property Description
Governors drive leads to front door. Two story grand entry with turned staircase with additional back staircase. First floor master bedroom with double tray ceiling and private door to back patio and ensuite his and her vanities. Den with judges paneling and built-in shelves. Freshly painted dining room w/trey ceiling. Two story grand family room with brick fireplace. Kitchen has grand arch accent over stove, granite countertops, 2 islands, beverage fridge. Fireplace in kitchen w/morning room off of kitchen. 4 additional bedrooms upstairs. 2nd BR has own ensuite, 3rd and 4th have Jack-n-Jill Bath & 5th BR is bonus room. Incredible finished walk out basement with built-in bar, hardwood floors, freshly painted and radiant heated floors. Additional huge room ideal for sports room, exercise or media room. 4th full bathroom in basement for possible in-law suite; Oversized newly installed covered back patio with beam accents overlooks fenced in table top level backyard. Full house vacuum.
- Township Cranberry Twp
- MLS ID 1513001
- School Seneca Valley
- Property type: Residential
- Bedrooms 4
- Bathrooms 4 Full / 1 Half
- Status
- Estimated Taxes $11,071
Additional Information
-
Rooms
Living Room: Main Level (13x13)
Dining Room: Main Level (14x13)
Kitchen: Main Level (28x15)
Entry: Main Level (15x13)
Family Room: Main Level (25x19)
Den: Main Level (13x13)
Additional Room: Lower Level (27x24)
Game Room: Lower Level (34x34)
Laundry Room: Main Level (8x7)
Bedrooms
Master Bedroom: Main Level (20x17)
Bedroom 2: Upper Level (14x11)
Bedroom 3: Upper Level (18x12)
Bedroom 4: Upper Level (13x11)
Bedroom 5: Upper Level (14x12)
-
Heating
GAS
Cooling
CEN
Utilities
Sewer: PUB
Water: PUB
Parking
ATTGRG
Spaces: 3
Roofing
ASPHALT
-
Amenities
AD
CV
CO
DW
DS
GC
KI
MO
RF
WW
WD
Approximate Lot Size
101x281x132x60x283' apprx Lot
0.9800 apprx Acres
Last updated: 10/01/2021 10:42:54 AM







