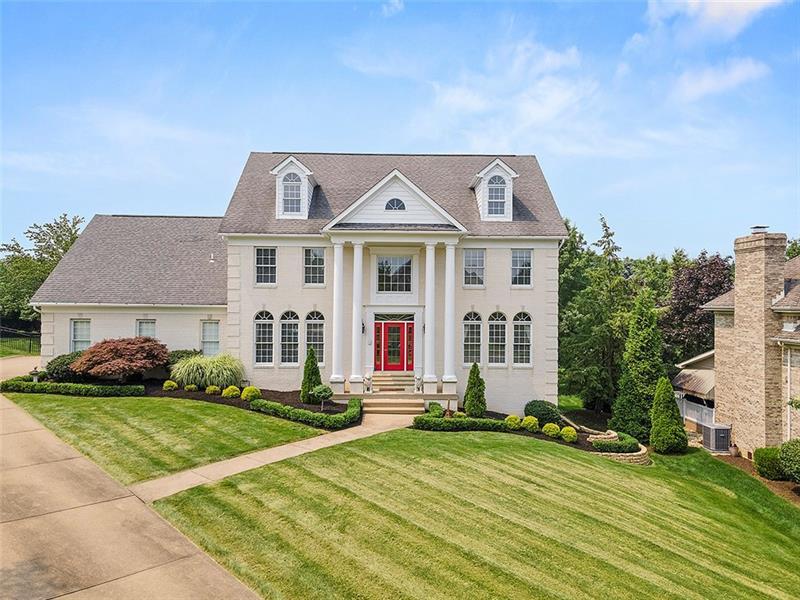5131 Carnoustie Dr
Collier Twp, PA 15142
5131 Carnoustie Dr Presto, PA 15142
5131 Carnoustie Dr
Collier Twp, PA 15142
$739,900
Property Description
Charm and warmth of a southern Colonial, living space and layout for today's busy lifestyle. Natural light fills Entry bouncing off soaring ceil and spilling into LR/Music Rm. Gorgeous woodwork highlighted in DR. Chef's Kit filled with Jenn Air appliances, abundant wood cabinetry and granite counters. Easy access from Kit to Fam Rm, deck, 3car gar and rear stairs to 2nd lvl. 8 ft wdws wrap the walls and flank FR frpl creating a comfortable and inviting year round space Den is perfect space to work/study from home Owner's Suite is relaxing retreat with cathedral ceiling, 17x11 En Suite, huge walk in. 2nd bedroom w/attached full bath. 3rd floor multi-use, flex-space - 5th bedroom/Teen Retreat, 2nd Office or another Family Room. Expansive lower lvl- walk out Gamerm with frpl, Bar/dining area, 6th br, full bath and multiple storage rms. Potential to add more finished living space. 2015 reno added flagstone patios, gas firepit, maintenance-free decking and dining area with pergola
- Township Collier Twp
- MLS ID 1512400
- School Chartiers Valley
- Property type: Residential
- Bedrooms 6
- Bathrooms 4 Full / 1 Half
- Status
- Estimated Taxes $16,285
Additional Information
-
Rooms
Living Room: Main Level (13x13)
Dining Room: Main Level (13x13)
Kitchen: Main Level (20x18)
Entry: Main Level (16x15)
Family Room: Main Level (22x13)
Den: Main Level (13x10)
Additional Room: Lower Level (20x10)
Game Room: Lower Level (40x18)
Laundry Room: Main Level (09x08)
Bedrooms
Master Bedroom: Upper Level (19x14)
Bedroom 2: Upper Level (15x13)
Bedroom 3: Upper Level (17x16)
Bedroom 4: Upper Level (13x12)
Bedroom 5: Upper Level (29x13)
-
Heating
GAS
Cooling
CEN
Utilities
Sewer: PUB
Water: PUB
Parking
ATTGRG
Spaces: 3
Roofing
ASPHALT
-
Amenities
AD
CO
DW
DS
GC
IC
JT
KI
MO
MP
RF
SEC
WW
WB
Approximate Lot Size
73x307 apprx Lot
Last updated: 10/08/2021 10:20:15 AM







