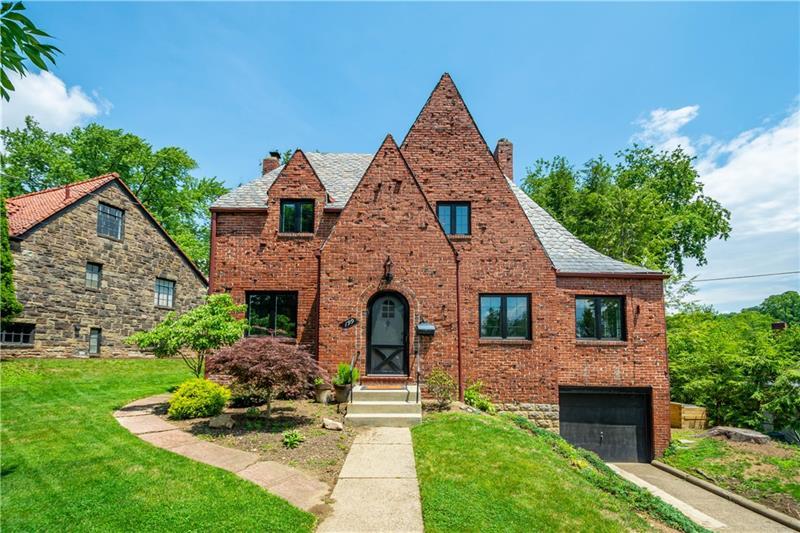199 Mohawk Drive
Mt. Lebanon, PA 15228
199 Mohawk Drive Pittsburgh, PA 15228
199 Mohawk Drive
Mt. Lebanon, PA 15228
$440,000
Property Description
Classic clinker brick Tudor featuring updates that compliment today's lifestyle while maintaining much of the home's original architectural detail. An arched front dr opens to a tiled vestibule. From the entry, step into the home's spacious lvrm featuring a FP, built-ins, and back staircase to the upper lvl. A wide archway w/flanking bench seating at one side of the lvrm opens into the dinrm and new KIT. The wall between the original KIT and dinrm has been removed to create an open space for family and friends to gather. The new KIT offers white Shaker cabinetry w/contrasting black countertops, glass tile backsplash, and SS apps. On the opposite side of the lvrm is a famrm/den w/access to the rear patio and fenced flat rear lawn. 3 bdrms on 2nd lvl. Mater bdrm has updated en suite bath w/shower. The main bath is tiled and has a tub w/shower. Unfin LL offers laundry & plentiful storage. 2 car tandem grg. Walking dist. to shopping, dining, theater, and schools!
- Township Mt. Lebanon
- MLS ID 1511513
- School Mount Lebanon
- Property type: Residential
- Bedrooms 3
- Bathrooms 2 Full
- Status
- Estimated Taxes $7,329
Additional Information
-
Rooms
Living Room: Main Level (24x16)
Dining Room: Main Level (14x12)
Kitchen: Main Level (13x10)
Entry: Main Level (6x4)
Family Room: Main Level (18x9)
Bedrooms
Master Bedroom: Upper Level (17x13)
Bedroom 2: Upper Level (15x13)
Bedroom 3: Upper Level (13x9)
-
Heating
GAS
Cooling
CEN
Utilities
Sewer: PUB
Water: PUB
Parking
INTGRG
Spaces: 2
Roofing
SLATE
-
Amenities
AD
DW
DS
ES
RF
SC
WD
Approximate Lot Size
86x198x22x191 m/l apprx Lot
Last updated: 09/01/2021 10:33:13 AM







