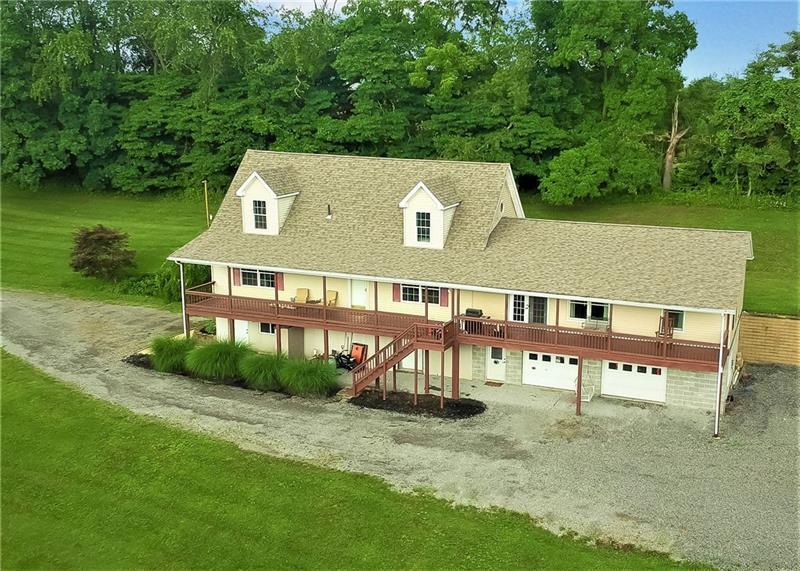341 Bubb Lane
Ellwood City, PA 16117
341 Bubb Lane Ellwood City, PA 16117
341 Bubb Lane
Wayne Twp, PA 16117
$349,900
Property Description
Dreaming of living on a sprawling homesite with serene views, privacy, and a spectacular home with an in-law suite? Look no further. This charming home is tucked on 4+ acres of lush land surrounded with mature foliage. Ascend to the main entry with an extensive front porch awaiting you to grab a book and chair for an afternoon of relaxation. Step inside to the generously sized dining room with modern flooring, bright window, and stylish chandelier. The open floorplan of the home flows into the chef’s kitchen with tile flooring, endless granite countertops with bar height seating, a complimenting backsplash, modern lighting, abundant cabinetry, and stainless-steel appliances. Access through a French door adjacent to the kitchen leads to the stamped concrete patio with a stone border wall. A ceiling fan and newer modern flooring grace the bright and airy casual dining area, open to the spacious family room. The main level features the master bedroom with neutral tone, ceiling fan, walk in closet and a private bathroom with a tub/shower combo and an oversized vanity. A stylish powder room completes the main living area. Ascend to the second level and relax in the loft area before retreating to one of the two spacious and bright guest bedrooms with custom ceilings, vivid windows, and ample storage. A private full bath is provided on this level and has a tub/shower combo. The lower level of this home is versatile, and the opportunities are endless. Potential for a game room with a bar, game table area and anything you can visualize is ready. Rough in for a full bath or lower-level laundry is available here. This home has more to offer with a private apartment that is accessible from a sliding front door on the front porch or from French doors in the main home off the kitchen. The spacious and open apartment boasts a generously sized family room with a vaulted ceiling, a full kitchen, and a dining room. The kitchen features a stove, ample cabinetry, bright window, and abundant storage. A full bath has a shower and vanity. A large bedroom features a neutral tone, sun filled windows, a ceiling fan, ample closet space and main level laundry access. Enjoy the outdoors of this home with the stamped concrete patio with a stone border wall and lush rear yard surrounded with mature foliage, the perfect place to relax and enjoy your mornings or end your days.
- Township Wayne Twp
- MLS ID 1511068
- School Ellwood City Area
- Property type: Residential
- Bedrooms 4
- Bathrooms 3 Full / 1 Half
- Status
- Estimated Taxes $4,835
Additional Information
-
Rooms
Dining Room: Main Level (20x11)
Kitchen: Main Level (21x13)
Family Room: Main Level (13x13)
Additional Room: Main Level (14x9)
Laundry Room: Main Level
Bedrooms
Master Bedroom: Main Level (13x13)
Bedroom 2: Main Level (13x13)
Bedroom 3: Upper Level (19x14)
Bedroom 4: Upper Level (19x15)
-
Heating
GAS
Cooling
CEN
Utilities
Sewer: PUB
Water: WELL
Parking
INTGRG
Spaces: 2
Roofing
COMP
-
Amenities
DW
DS
ES
PA
WW
Approximate Lot Size
543x487x570x188 m/l apprx Lot
4.1700 apprx Acres
Last updated: 09/03/2021 2:42:07 PM







