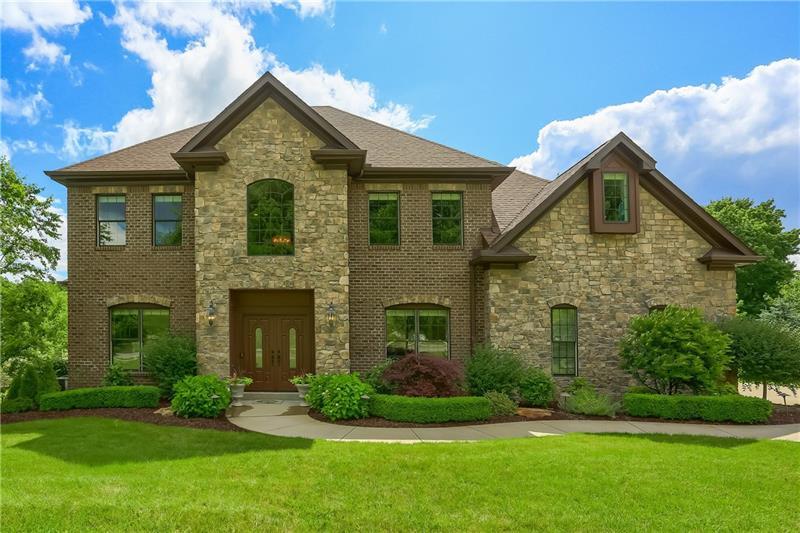109 Summer Place
Pine Twp, PA 15044
109 Summer Place Gibsonia, PA 15044
109 Summer Place
Pine Twp, PA 15044
$1,050,000
Property Description
Custom Barrington brick & stone stunner w/meticulously maintained landscaping w/custom lighting. Grand double doors open into the 2-story foyer w/19-ft ceiling w/crown molding, wrought iron staircase, custom wood detailing, window & hardwood, setting the stage for the striking interior. Elegant French doors open to the private home office w/custom built-ins, 10-ft double trey ceiling w/crown molding, wainscoting, & vivid windows. Continue to the gourmet kitchen w/abundant cabinetry, granite countertops w/tile backsplash & under cabinet lighting, a Blanco Quartz Sand sink, commercial grade stainless steel appliances, an appliance closet & walk-in pantry w/custom door & outlet. Casual seating, a microwave drawer & additional storage are provided at the oversized center island w/modern pendent lighting. Adjacent to the kitchen through a pocket door is the expansive family entrance/laundry room w/storage, a window bench seat & custom wood trim detailing. The kitchen opens to an oversized dining area w/curved detailing, extensive crown, unique ceiling, sun-filled windows & access to the rear stamped concrete patio. A sunken family room has wedding cake crown detail, vivid windows w/transoms, recessed lighting & floor to ceiling stone fireplace. A stylish powder room w/hardwood, crown molding & modern vanity w/vessel sink completes the main level. Ascend the wrought iron staircase to find the master suite w/custom ceiling, vivid windows, plush carpet & 2 walk-in closets. A spa like master bath has heated tile flooring, his and her granite topped vanities, skylight & a walk-in tile shower w/bench seat, rain shower head, body sprays & handheld shower head w/separate temperature controls. A junior suite boasts plush carpet, soaring custom ceiling, large closet & private bath w/tiled tub/shower combo. Completing the second level are two guest bedrooms w/expansive closets & pocket doors to the Jack & Jill bath w/dual sink granite topped vanity, tile floor & separate water closet w/tiled tub/shower. The lower level has French doors to the rear patio, versatile space, media area w/projector & 102” screen, full bath w/tiled tub/shower combo & expansive 30x13 & 8x6 unfinished storage spaces. Outside, the upper stamped concrete patio is highlighted w/calming water feature & stunning views of 2+ acres. Continue to the lower patio to enjoy toasted treats by the built-in firepit w/seating wall.
- Township Pine Twp
- MLS ID 1509716
- School Pine-Richland
- Property type: Residential
- Bedrooms 4
- Bathrooms 4 Full / 1 Half
- Status
- Estimated Taxes $12,969
Additional Information
-
Rooms
Kitchen: Main Level (24x16)
Entry: Main Level (15x13)
Family Room: Main Level (21x19)
Den: Main Level (14x10)
Additional Room: Main Level (15x12)
Game Room: Lower Level (42x36)
Laundry Room: Main Level (13x9)
Bedrooms
Master Bedroom: Upper Level (20x16)
Bedroom 2: Upper Level (18x11)
Bedroom 3: Upper Level (14x13)
Bedroom 4: Upper Level (14x14)
-
Heating
GAS
Cooling
CEN
ELE
Utilities
Sewer: PUB
Water: PUB
Parking
ATTGRG
Spaces: 3
Roofing
COMP
-
Amenities
AD
DW
DS
ES
GC
KI
MO
PA
WW
Approximate Lot Size
126x750x153x739 apprx Lot
2.3300 apprx Acres
Last updated: 09/30/2021 10:37:46 AM







