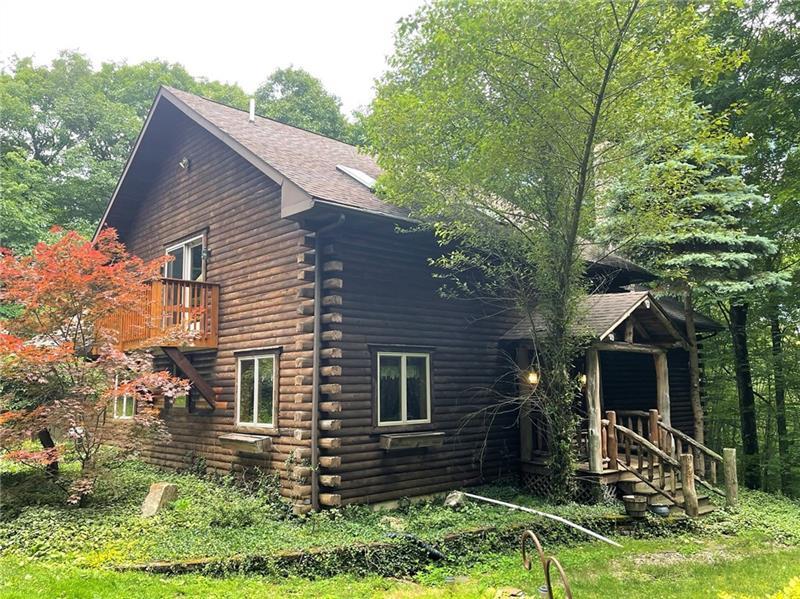139 Forest Edge Drive
Westmont Hilltop SD, PA 15905
139 Forest Edge Drive Johnstown, PA 15905
139 Forest Edge Drive
Westmont Hilltop SD, PA 15905
$315,000
Property Description
Original owner Log Constructed home on Forest Edge Drive is one of a kind and nestled amongst nature. A private drive greets you when you arrive at your new home. From all viewpoints, you will see all of the natural beauty that surrounds it. With three large bedrooms, three large baths, Geothermal heating, and plenty of space for entertaining - this home has it all! Notice the very unique features on the wooded walls and beams. The open concept living room and dining/kitchen welcome the entrance to the large 15x13 back patio. Watch the seasons pass through the large floor-to-ceiling windows that paint the walls of the living room. Lower-level offers built in bookshelves, a wet bar, and space for comfortable gatherings. Forest Edge Drive has a lot of appeal with the large loft overlooking the living room, and the grand stone fireplace in the main living space - it feels like Living in a Tree House.
- Township Westmont Hilltop SD
- MLS ID 1509715
- School Westmont Hilltop School District
- Property type: Residential
- Bedrooms 3
- Bathrooms 3 Full
- Status
- Estimated Taxes $3,938
Additional Information
-
Rooms
Living Room: Main Level (21x14)
Dining Room: Main Level (15x12)
Kitchen: Main Level (15x11)
Entry: Main Level (15x7)
Den: Upper Level (18x9)
Additional Room: Lower Level (29x27)
Bedrooms
Master Bedroom: Upper Level (19x14)
Bedroom 2: Main Level (12x11)
Bedroom 3: Upper Level (12x11)
-
Heating
ELE
Cooling
CEN
Utilities
Sewer: SAN
Water: WELL
Parking
ATTGRG
Spaces: 2
-
Amenities
Approximate Lot Size
4.2 apprx Lot
4.2000 apprx Acres
Last updated: 08/17/2021 6:03:26 PM







